Archeology and Sustainable Regional Development with a Case Study
Abdol Aziz Shahraki*
Department of Regional Studies, the School of Architecture and the Built environment, the Royal Institute of Technology, Stockholm, Sweden
*Corresponding author: Abdol Aziz Shahraki, Department of Regional Studies, the School of Architecture and the Built environment, the Royal Institute of Technology, Stockholm, Sweden, Europe.
How to cite this article: Shahraki A.A. Archeology and Sustainable Regional Development with a Case Study. Glob J Arch & Anthropol. 2018; 7(3):555711. DOI: 10.19080/GJAA.2018.07.555711
Abstract
The purpose of this research is to analyse some characteristics of the archeological heritages and clarifies how they used natural energies. This research is based on the problem-oriented methodology and aims to introduce a new architectural model. The model uses natural energies like ancient architecture, but with the help of new building materials and technologies. The case study strategy of this paper rests mainly on analyzing the elements of the ancient structural systems and their functions related to the energy supply and consumption. The case study of Sistan looks at the dependency of the ancient construction to nature. The new construction model as a modernized version of the ancient building is applicable everywhere. Nevertheless, the model is more helpful for the underdevelopment regions. The result of this research contributes to the cities/regions to overcome the current crises, including provision of energy, environmental degradation and the unsustainable urban development.
Keywords: Archeology; Ancient architecture; Natural resources; Wind room; Ventilation; Modernized version
Abbreviations: BEA: Building Environmental Assessment Technique; PPFA: Past Present Future Analysis; POM: Problem Oriented Method
Introduction
Major urban developers are worried about the energy supply for the built environments. There are multiple construction problems cause expensive and unsustainable energy usage. Factually, the current development has been accused of producing excessive consumption of global energy resources and polluting of the environment. The major current development procedures are meeting less sustainable use of the energy. The architectural heritage illustrates that those had been built according to the local culture and livelihood. Talent architectures and civil engineers have improved the structural systems and skeleton of towns by learning from climates, nature, inhabitants’ needs and economic requirements. For example, Hassan Fathi has done a lot in this regard [1] . In the ancient civilizations, the architecture had been an important element of the Iranian culture [2].
Iranian architecture not only had displayed a great variety both structural and aesthetic, but also as Upham Pope wrote it had included a wide range of applications [3]. The energy efficiency in Iranian houses had also been a functional characteristic [4]. As the ancient heritage proved, people had been using natural resources and energies well. The purpose of this paper is to recommend the use of natural energies in homes and cities. It aims to encourage the urban managers and contractors to use a new school of architecture based on the application of ancient architectural ideas, but with the help of new technologies at this time. This research is both theoretical and practical. In the theoretical perspective, it rests on theories of vernacular architecture and earth-architecture.
The practice of this research is its field study. This research applies a problem-oriented method and performs a past → present → future analysis. It studies the ancient building techniques, particularly Mede architecture in Sistan region. It adds the experiences of ancient architecture to new information, building knowledge and materials to solve the current regional/urban crises in terms of energy and water supply. This paper designs a modernized version of Mede’s homes to promote the pattern of nature-based construction. This research understood the urgent problem of current urban development, which not only does not rely on nature, but also destroys it. It argues that there are rational socioeconomic and environmental reasons to learn from the ancient nature-based architecture school. While the underdevelopment communities left the nature-based socioeconomic regimes, the ever expanding Urbanism degrades the environment and natural resources in the regions [5].
At the same time, the new technologies have changed the major general feature of the physical expansion of the cities, economic activities and social life against the environment and nature. Simultaneously, one result of the new information and technological advances has been a sharp reduction rate of mortality in the underdevelopment countries and the population increase. The current trend requires many new homes and urban spaces from one side and it is damaging the natural resources increasingly from the other side. In the next parts, this study examines the validity of the following hypothesis: The Sistan ancient architecture procedure together with new knowledge, materials and technologies will solve the urban/regional crises and conserves natural resources.
Current Regional/Urban Development Problems
The current paradoxical problem is the expansion of cities from one side and the need for various energies from another side. Figure 1 reports a continuous dramatic population increase during 1880-2010. The dramatic population rise in Iran has religious and political roots [6]. Iran has also exhibited one of the sharpest urban expansion rates in the world according to the UN humanitarian information unit. Approximately 73.4 percent of Iran’s populations are in urban areas [7]. This fact relates to the widespread migration to the cities (The same source). Changes in urbanization law and regulations convert the producer villages to consumer cities. This process created more than 400 cities only in the period of 1996-2005. Increasing of urbanization in the recent decades left millions of poor people, who are not integrated into the urban economies. They have been left without adequate infrastructure, energy, water and occupation.

Ghobadian described the problem: “Continuous increase of the population caused depletion of the water resources so that we are disabling to settle our people” [8]. The new built environments have been developed without regard to traditional livelihood, lifestyle and culture [9]. Asadi argued convincingly, but the cities have still more problems. Small neighborhoods have become cities and cities are inside the protected walls. New rings of walls have been added constricting the horizontal views of blue skies. Beds of natural and seasonal rivers have become places for vulnerable homes filled with waste and sewage. Urban difficulties in arid and semi-arid regions of Iran are still more complicated. In the regions, the urban areas faced climatic hardness, depletion of natural resources and degradation of environmental components. Consequently, the regional cities put stress on eroded soils and show a thirsty earth with no plants.
Particularly, failures such expansion of unplanned and unauthorized urban districts, need for urban infrastructure, lack of public urban spaces, vulnerable and non-resistant buildings against natural hazards, lack of technology and weak official authorities are visual perspectives. Many scholars, i.e. Shahraki introduce the climatic hardness as a crisis as well [10]. Worse, the head of the National Security Council said that the water crisis has become a security issue. As the scholars discuss, the climate and social conflicts damaged the natural resources. This two facial problem has been deepened by the distancing from nature and has reached at a critical level now. When people left the traditional lifestyle, they built their homes unsustainable. Most of them do not have any relationship with nature since they supply fresh air, light, and energy with the help of mechanical and electrical devices. A solution to all the mentioned problems, including the energy supplying, shall stand on infinite natural resources. Therefore, the result of our theoretical and field studies suggests an urban/regional development way that has a strong connection with nature.
Methods Applied
Research Methodology
While this research uses both theory and practice, its practical feature is heavier. It studies the relationship between built environments and nature. For this reason, a problemoriented method (POM) has been applied to study the harms of not being friend with nature. Shahraki has introduced a problemoriented method as a suitable tool to deal with the regional/ urban development crises in the underdevelopment regions [11]. The POM is pertinent to this work to look at the problems in none nature-based built environments. As this research suggests the usage of natural resources, a case study has been implemented to analyze the energy efficiency in the ancient construction of Sistan region. The case study analyzes and compares the advantages and shortcomings of the ancient buildings.
It discusses the applicability of the Mede’s building techniques to future constructions. This research compares Sistan traditional homes that benefited natural energies to the contemporary regional/urban developments. A building environmental assessment technique (BEA) has been performed during the process of the past-present-future analysis (PPFA) as well. The POM, BEA, PPFA and the case study provided necessary foundations for building a nature-based model of a structural system. The systems analysis and the systematic thinking in micro and macro dimensions are other important procedures used in this research. The components of the ancient building systems that influence the energy efficiency have also been analyzed by this research.
A Nature-Based Development Method
The history of housing and the built environment is an exciting and multifaceted story that reports socioeconomic conditions, lifestyles, and building methods in various eras. Related to their geographic place, local climate and socioeconomic ordering people have built homes and other structures [12]. Scientists understood many issues such as forms and plans of homes and building materials with the help of the PPFA. Scholars, i.e. Gibbs and O’Neill explored the history of built environments to adopt green building methods and techniques in the United Kingdom [13]. The history of architecture and building reports that the human has come a long way since people first used natural energy sources for their homes and fuels for their fires. The ancient Chinese used concentrated solar power for heat energy and fire. Native Americans used hot springs as renewable geothermal sources for cooking and heating. Some historians speculate the Egyptians used wind power to build their pyramids.
From Greece and Rome to Persia and North America, people benefited of geothermal, water, wind, and solar power in the ancient constructions [14]. Even today, you still see the ancient Persian wind towers that use wind to cool and heat homes. You also see ancient Roman gravity aqueducts for creating power, ancient Jerusalem gray-water plumbing to reuse water, ancient Roman thermal baths that could withdraw geothermal heat energy and ancient Greek cities that used passive solar systems for heating. You see the Native American cliff dwellings that used passive solar shade for cooling as well. In all examples of the ancient buildings, people had focused on the connection between the buildings and nature. During history, people have experienced many types of relations with nature. The technological outcomes of the industrial revolution altered the human need for natural resources. Roaf and Hancock analyzed the need for a relationship between building and nature to design energy efficient buildings again [15].
Considering the specific characteristics of Iran’s development, this research divides the history of architecture into ten different known periods to analyze the correlation between buildings and nature. Table 1 reports this periodical typology. In the left column of the table, you see the names of the known classic periods of architecture. In the middle column, the level of dependency of architecture on nature and natural resources has been evaluated with the help of qualitative concepts. The right side column shows the numerical scores, which are the interpretations of the qualitative evaluations. This research reviews the ideas of many scholars, i.e. Zargar [16] about the building styles and technologies, and energy efficiency of the constructions to determine the degree of the architecture dependency on nature.
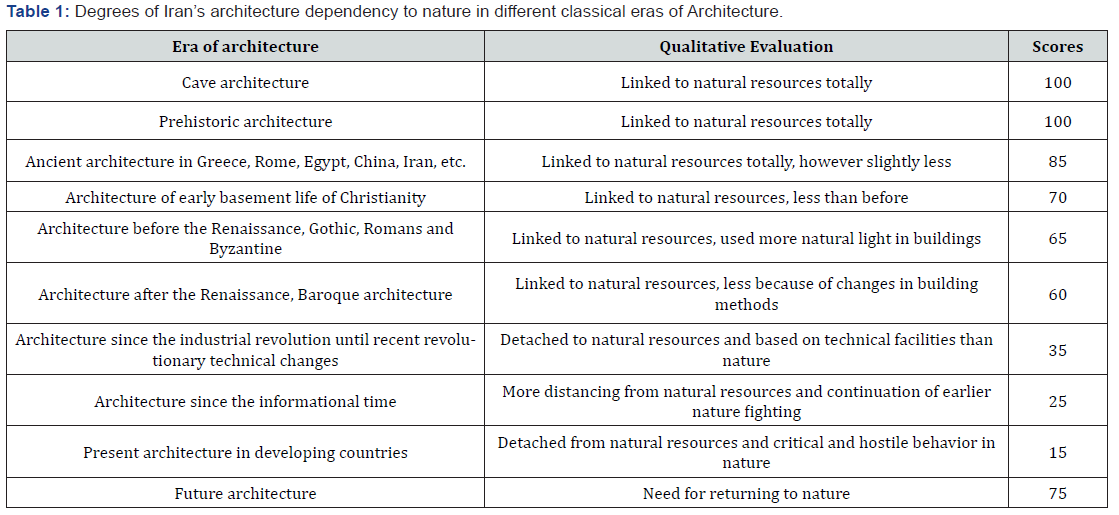
Source: Table 1 is extracted from theoretical and field studies of this paper.
Several scholars also have discussed the energy provision and looked for a new connection between architecture and nature. Those ideas, plus consultations with many colleagues, explorations and experiences assisted the finding of the dependency degree of Iran’s architecture to nature in the form of numbers. Therefore, the scores have been decided after enough studies in the architecture and building style of every era. The scores are within an interval of the lowest number zero (0) up to the highest number one hundred (100). On the table, the qualitative evaluations and the scores report the degree of the architecture’s cohesion with the natural resources and nature.
Case Studies in Sistan Region
Introduction
The whole region of Sistan is located in Iran, Afghanistan and Pakistan. The city of Zabol is the largest city of the region located in Iran. Since Zabol is close to border of three countries, Iran, Afghanistan, and Pakistan, it has an international position. Sistan plain is the continuation of Helmand river basin mainly in Afghanistan. Figure 2 shows the place of Zabol, as the largest city of Sistan region. Sistan region is an obvious loser of natural energies while it owns infinite solar and wind resources.

Introducing Sistan’s Ancient Architecture
One of the earliest documented climatic architecture of ancient time belongs to the Greek philosopher Vitruvius, who looked at the climate in every building [17,18]. In the Middle East, ancient architects used local building materials such as clay, sands, stones, plaster of lime and ashes, and various woods to build their homes and towns. Mede was an early centralized government in Iran. The Medes came to Iran in the ninth century BC. The capital of the Medes was the city of Hamedan in western Iran. Their dynasty was destroyed by the Persians in 549 BC after about four centuries [19]. Mede architecture was climatic and popular. Their architecture had two distinct types namely; Rocky architecture in the mountainous regions and large cities in the wide plains, such as the Sistan plain [20,21].
Medes architects built surprisingly solid houses, bridges, and castles. Basically, they built for normal people unlike to Achaemenes and Sassanian . Medes promoted public spaces. Their architectural works were in the form of large buildings on platforms all over Sistan plain. They built many temples and fire temples that still are visible. Medes used indigenous materials and semi-oval arch techniques. They also enjoyed the halls and porches. Since they used simple building materials such as dried mud, clay blocks, and wood, their wonderful buildings have been demolished by passing times [22]. The picture below shows the building material used by Medes architects in Sistan plain.
In the Sistan plain, you still see Medes building heritage. Moradgholi describes the importance of the heritage: “Sistan is a rich collection of historic buildings and archeological sites in the desert. Through this civilization the missing link between the civilizations of East and West was found” [23]. Architecture in Sistan used wide and tall walls with light colors in response to the hot weather. They designed their homes with cupola roofs and small openings. Their building materials included sun-dried brick and cooked bricks. They tried to absorb temperature fluctuations. One function of the small window was to combat dust and sand dune storms in the arid regions. The ancient architects arranged windows to direct the airflow into rooms and to ventilate the air constantly.
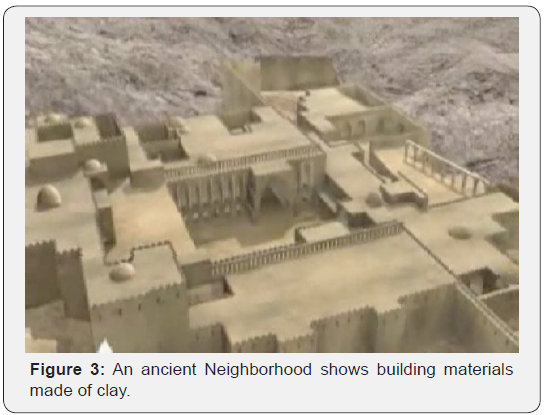
Turner commented that the ventilators moved the air to keep the inhabitant cool. Other common techniques in the region to combat the heat were courtyards, patios, and verandas. Oktay reported more techniques, i.e. high walls and outer spaces (Figure 3). Ancient architects provided shade and a relaxing environment for the users during social gatherings, evening entertainment, food preparation, and domestic works such as laundry. A significant characteristic of the ancient building was its functionality. The people built their homes to satisfy their active life necessities and their culture and traditions. The homes were affected by producing, distributing, and consuming activities. In the next section, some practical features of the ancient Sisan architecture will be introduced.
Analyzing Functional Characteristics of Sistan Architecture
High compactness of homes: Sistan architecture interacted well with the climatic hardness. Medes architecture was a unique instance of ancient knowledge, culture, climate consideration, and natural energy usage. The old neighborhoods in the region exhibit also other techniques used in the ancient architecture. For example, the high compactness of homes and the suitable localization of buildings as a part of functional plans. Natural ventilators are used along with applying suitable building materials too. The architects used buffer and middle spaces and designed suitable size and place for every opening of a house, including so-called wind rooms and natural light intakes. A unique method was the use of plants and vegetation with water. Usually the ancient architects built homes close together.
One reason was security. Mass homes could be defended against enemy threats and eventual wild animal attacks. However, the most significant reason was to protect the buildings against hot, winds and hard sand dune storms. Figure 4 shows the high density of the homes in an old district. In the picture, it is visible that the ancient architects protected the homes from continuous regional dry windstorms by heaping up of buildings. This technique had been linked to the livelihood of the people as well as the defense against the invasion of tribal peoples.
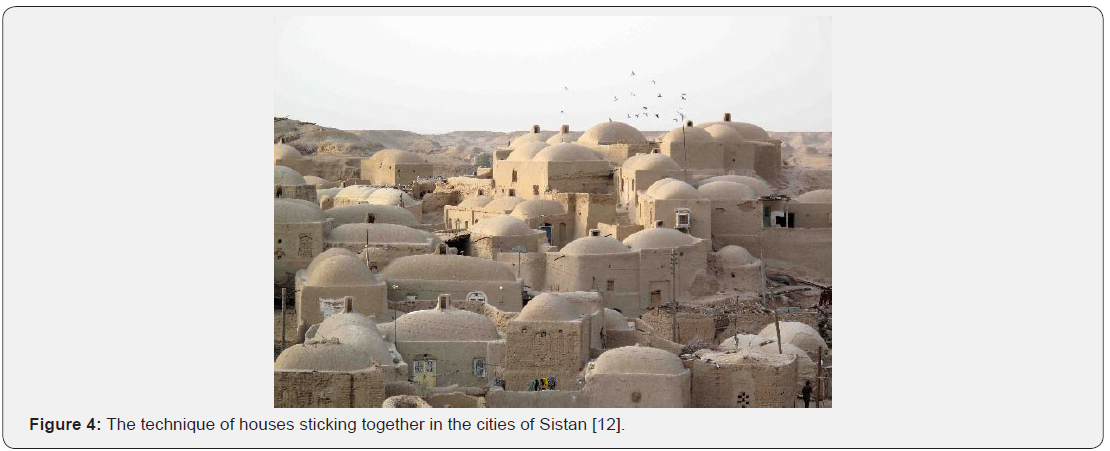
Suitable localization of Buildings: Site planning and placing of the building in Sistan traditionally depended on factors of hard winds and sunshine. Kasmaei analyzed the impact of local winds on the buildings. The arrows in Figure 5 illustrate the behaviors of local hazardous winds around and through a building. To combat the winds and climatic hardness ancient architects in Sistan were building the homes at the northern edge of the site, with a suitable declination with the north south axis. With the help of this technique, architects prevented hazardous hot sand dune storms in the summers and cold weather in the winters.
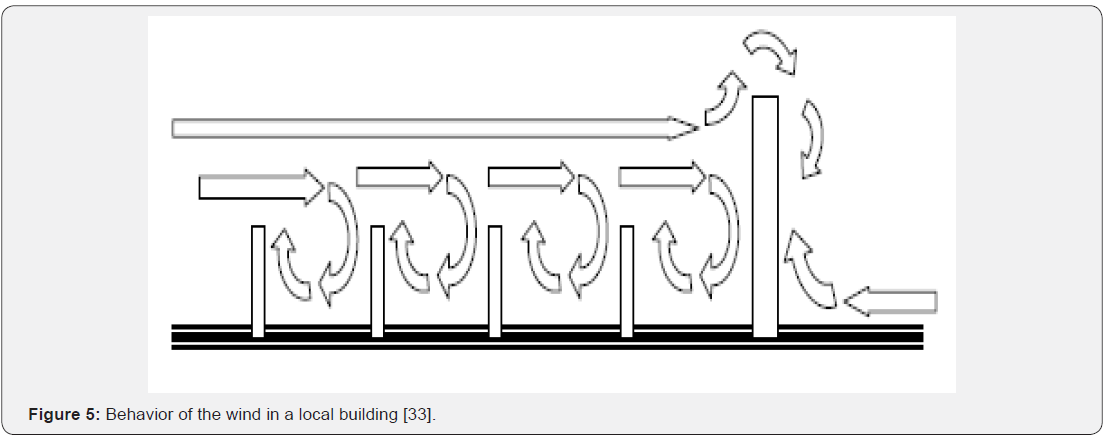
Functional Plans: The ancient building style applied functional plans based on the livelihood of local people and the natural environment necessities. The structural plans and the details arranged the indoor spaces so that they needed less energy. They placed living rooms and workplaces that required more warm energy in the south side of the buildings, while they set the food store on the north side of the building to be colder. Figure 6 shows a typical plan of an ancient home in the region.

The architects recognized that the shape and form of buildings are important determinants to consume less energy. They also understood that the plan must be suitable to the lifestyle of the regional people and their economic activities.
Natural Moisture Isolation: Clive et al wrote that ancient architecture had knowledge of niche construction and techniques to protect the structures by available natural materials. Generally, organisms directly or indirectly modulate the availability of resources to other species by causing physical state changes in biotic materials. In so, ancient engineers modified, maintained, and created habitats [24]. More than biological techniques they used natural materials such as natural cement like Sarouj to isolate the building against water and moisture. They also used buffer spaces to prevent noise pollution and to create silent rooms where necessary. They used natural vegetarian poisons against ants and insects in the wooden elements of the building as well.
Natural Ventilators: Another ancient effective technique in Sistan ancient buildings was ventilators. Ventilation shifts had been made in different sizes, shapes, and forms [25]. Fortunately, many researches, such as Lashkaran, Saidian and Nordquist performed research related to various uses of wind power in ancient Sistan [26]. Figure 7 shows one side ventilation shifts on the roof of every room.
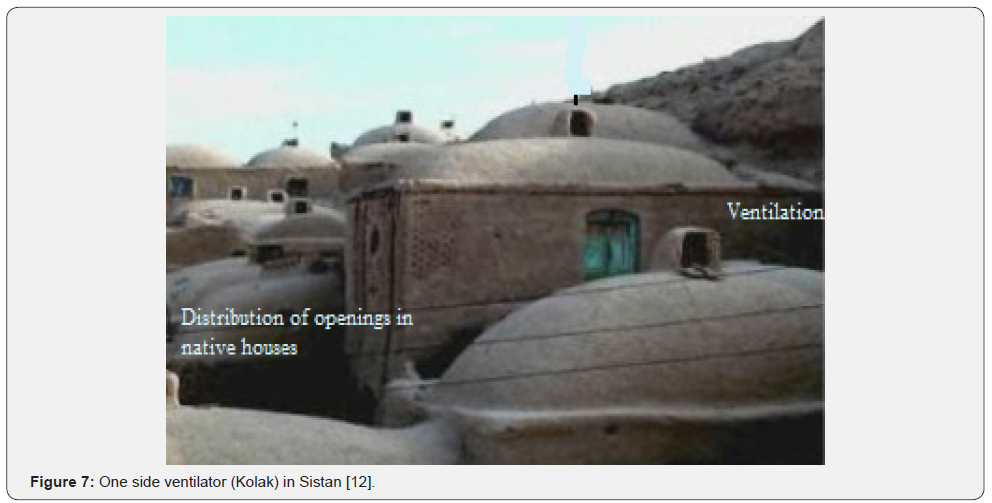
The above photo shows that old Sistan buildings used the cupola roofs with a small window (Kolak) on the center of the cupola as a ventilator. The ventilators sucked the air into the building. Then, the sucked airflow was brought down into the rooms on the bottom of the house.
Suitable Size and Place for Doors and Windows: Sistan old houses used small and simple windows at the height of the walls to transfer outer clean air into the building without heat and dust. The openers on the tops of walls improve the distribution of the natural light and cut the direct heat and light, see an illustration of the technique in Figure 8.
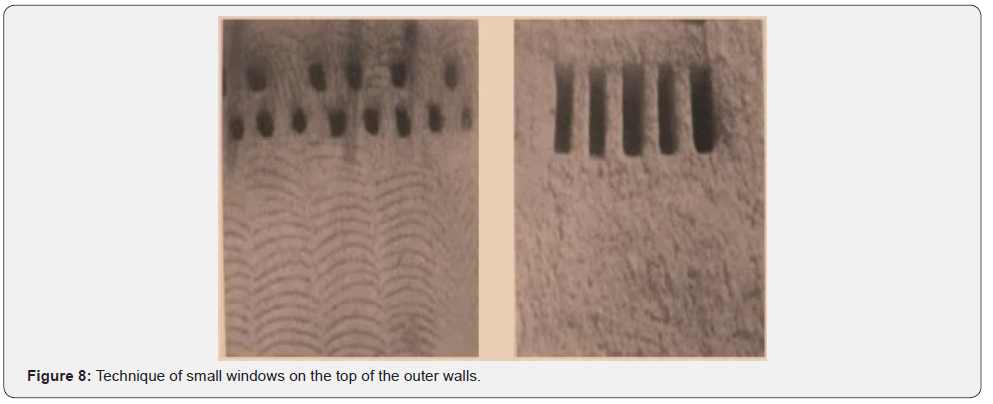
The placing of windows, walls, and circulations of various indoor spaces with outdoors are significant to reduce energy consumption. Dwaikat and Ali describe the importance. They said that to reduce operating energy use we need high-efficiency windows and insulation in walls, ceilings, and floors. Another strategy is passive solar building. This is often carried out in lowenergy homes [27]. Sistan ancient architects implemented what Dwaikat and Ali recommend.
Using Wind Rooms: Another ancient architectural technique in the Sistan plain was the wind room. A wind room is an interesting technique that still exists in other Middle East countries too. People made it to cool down rooms with the help of local water and wind. The wind room was at the bottom of the building and directly under the ventilator (Kolak). The flow of water and wind went into the wind room and produced a natural desirable clean cool air. Living rooms and workplaces were around the wind room and the cool air flowed into them. In fact, the flows of water and wind passed down into the room and the warm air went up. Consequently, the air pressure made desirable fresh air with less moisture in the lower surfaces.
Using Middle Spaces: Traditional homes usually were built in two stories. The ground floor was for domestic animals like cows, sheep and horses. The upper floor was for the members of the family. The homes had a middle space called veranda, which means “Iwan” in regional language, between the yard and the building. The middle space or the balcony used to be in the front of the building called Dakoncha. The wall around the Dakoncha was about one half meter and a stairway led you to it. The following picture shows a typical Dakoncha.
Using Natural Light: Ancient architects in Sistan strived to save energy and use natural light. This study demonstrated that they placed the Kolak and windows in suitable places and directions to use natural resources effectively. The Kolak and windows that have been described earlier had important roles to use the natural light. The technique of the classic Kolak lighted the Sistan homes by daily sunshine and the nightly moonlight well.
Applying Suitable Building Materials
Clay is an available building material in Sistan and affected major forms in the traditional constructions. The building techniques used the clays as a primitive building material. Bricklayers compressed solidly molded mud and allowed it to dry. Tenacious lime mortar also eased the development and use of brick [28]. Ancient architects supplied the native building materials and colors in the region. The materials were harmonized with the climate and the built environment. Givoni wrote about the building materials as follows: ‘In many arid and desert regions, buildings are designed with small openings and heavyweight materials. These materials include dried mud. They use white or light colors’ [29]. The ancient builders blended straw, clay mud, and water carefully. Sometimes it took about one month to give an acceptable mortar by vibrating the materials every day. Then, they blocked the mortar with a cast in different sizes.
The purpose of the analyzing of the ancient building technology in Sistan is to encourage the use of ancient experiences combined with the new technologies to change the current problematic development trend. The change is necessary to save the natural resources and environments in the region.
Discussions And Findings
Discussion
Until here, the case study has analyzed the ancient building techniques in Sistan region. The ancient architects applied those
techniques to build comfort with the help of the natural resources. Factually, the ancient civilizations had got numerous techniques and experiences to construct climatic and green. Nevertheless, this case study studied and only the techniques that are still observable in the case study region as follows:
a. Building of windmills
b. Building of windbreaks
c. Building of wind rooms
d. Using vegetation and water
e. Design inner, outer and middle spaces
f. Protecting a building thru earth
g. Designing solar walls and windows
h. Making a thermal shell around the building
i. Designing shadows against the sun’s heat
j. Building of natural ventilators
k. Shaping a building by selecting a right place and drawing up a climatic plan for it
l. Isolating the buildings by natural materials
The main discussion in this paper is that the urban/regional development shall use natural energies. The hypothesis of this research is also that the future regional/urban development should use natural energies to save the natural environmental components. Like theories of vernacular architecture and eartharchitecture, the nature-centered architecture saves the natural resources and solves the existing urban difficulties. Major scholars, i.e. Jiahua Pan believe that the application of natural energies requires: First, the preservation of the remaining natural resources (water, soil and plants) and in the next steps, improvement of these resources and creating of new resources [30].
Contemporary buildings do not relay on natural energies and use mechanical and electrical energies, fossil fuels, etc., which damage the environment and nature. At the same time, the disrespecting of regional difference undermines the uniqueness of the buildings (Figure 9). The result of this research recommends to use the ancient experiences, but with new building materials and new technologies. Today, if architects consider the experiences of the ancient structural systems with a knowledge-based use of new building materials and an understanding of the climate requirements, they will success to build functionally too.

The theories of the scholars and our observation suggest that natural building is functional, rational, economic, and importantly savior of various crises. When the regional economy is in troubles, fossil fuels are limited and energy supplying is costly, a desirable and economic left alternative is the returning to nature in a wise and modern way. Therefore, the purpose of this paper is to see how a modernized version of the ancient building shall be designed and built in the modern time.
Presenting a Model Based on the Ancient Experiences and new Technologies
With the help of the problem-oriented method the new model shall address the mentioned urban problems. The model is based on the vernacular architecture theory too. To design an advanced version of the Sistan ancient building as a green model the ancient techniques have been analyzed in this research. The purpose is to use natural energy and less mechanical and electrical energy with the help of new knowledge, technologies, and building materials. A pilot model, as a green building shall reduce the environmental impact in new urban development projects thru the usage of natural light, benefiting natural and renewable infinite energies, and saving the water resources. This model is a new technique in today’s Sistan region, but the green buildings have been examined and promoted earlier in other corners of the world.
As an example, nature-based buildings have undergone breakthroughs in Stockholm and throughout Sweden. Construc tion materials and technologies have developed quickly there. From an investor’s view the green building has seen as a necessity [31]. Another sample is the United States of America. There, the American environmental protection agency promoted green buildings to reduce the overall impact of Urbanism in the natural environment and water resources [32]. The above examples give the lesson that Sistan also has to construct nature-centered. The examples show that green building is economic. Sistan region is able to build nature-based buildings too when it has enough natural resources such as solar energy and winds. Nevertheless, Sistan shall consider the ancient experiences also apply new knowledge and technologies from advanced countries.
Sistan shall attract investors for funding the modern naturebased projects. The project of the nature-based model started with a site selection technique. As the ancient architects did, the place of this model has been studied in detail to apply local natural light and wind. Only after the site observation, a proper place for the building and its openers could be found and the measures of the windows could be specified. After the site analysis, a decision on the form and the shape of the building could be made. Figure 10 shows the ground floor plan of the pilot building.
Figure 10 illustrates the architectural plan of the building in harmony with daily light aiming to use natural energies. The twostory model has buffer spaces, rooms for work and production, a kitchen and stores in its ground floor. The family will live in the first floor. There are a computer and digital workroom, bedrooms, a living room, and a bath on the first floor [33,34]. The ventilator and wind room techniques have been applied in the model too. Figure 11 shows a linear section of the model. A fountain in the center of the wind room and windows around it are visible. When the air flows down on the water makes cool air and inhabitants of the rooms will enjoy it.

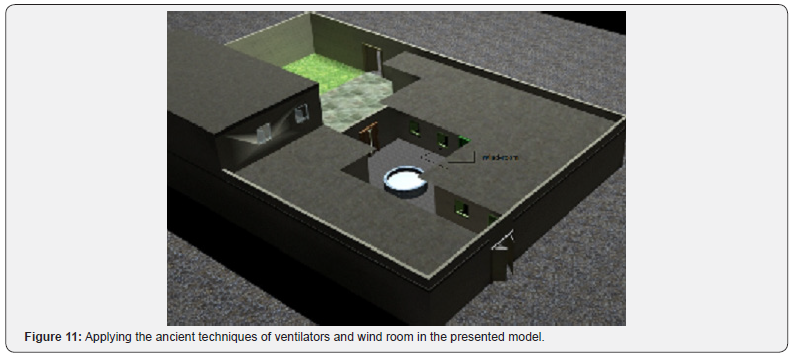
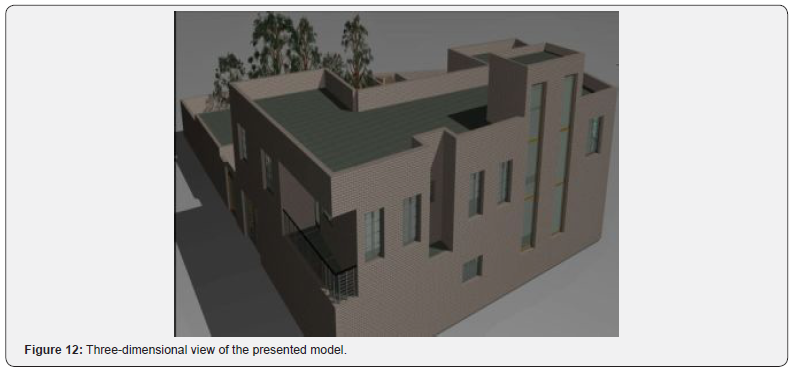
The pilot building model inspired by the Sistan ancient architecture is a functional home based on the economy and traditional customs of the region. Following, you see this model (the modern version of an ancient home) that supplies living and working spaces for members of a family. The model pays special attention to building materials to be pertinent to the local climate and environment as shown in Figure 12. The figure shows how the ancient techniques have been applied in the model [35,36]. For example, this building reduces the outer openers to suitable sizes and allows the structure protection against winds and their negative consequences.
Conclusion
This research followed the method of the past → Present → future analysis (PPFA) logic. That is why it analyzed Mede’s era, the current regional/urban crises and the future optimal way. The advantages of the ancient nature-based Sistan building method have been reviewed. Then, the discussions were about the ongoing disappearing of water resources in the arid underdevelopment countries. This research introduced the present architecture in the Sistan region as ‘detached from nature’. It argued that the recent socioeconomic changes, especially the faster population increase in the region need severe revision in the present architecture and building style while there is no adequate urban water. In such a paradoxical situation, the underdevelopment regions should build climate-adjusted and connected to nature to overcome the ongoing problems. To check the accuracy of the hypothesis, the case study of Sistan ancient architecture has been performed. The study observed directly the advantages and weaknesses of the ancient building.
The case study was pertinent to the aim of this research owing to Sistan’s famous ancient heritages that used natural resources directly and explicitly. Since the socioeconomic situation has changed dramatically, Sistan needs to plan and design the built environments based on new realities. The results of this research will convince architects and entrepreneurs in the region to change the ongoing problematic trend of the unsustainable, costly energy consumption and critical urban expansion. Therefore, a useful recommendation would be to start using the ancient architectural experiences with the help of advanced knowledge and technologies. With the help of lessons from Mede architecture, this paper presented a pilot building model for future homes in Sistan plain. The model benefits the positive ancient building techniques related to nature and the environment. From the other perspective, the presented model uses new knowledge and information, advanced building technologies, and modern tolerable building materials. This model is feasible in all desert/ arid/semiarid regions similar to Sistan in the world.
References
- Nandy A, Nandy UK (2016) Hassan Fathy’s Design Efforts for New Gourna. J Archit Eng Tech 5(157): 2.
- Grishman R (1956) Iran from beginning to Islam. Trans. Dr. Moein. Print. Iranian Students’ News Agency, Iran.
- Upham Pope A (1971) Introducing Persian architecture. Oxford University Press, London, UK, p. 1.
- Jamshidi M (2011) Increasing of Energy Efficiency based on Persian Ancient Architectural Patterns. Case study of traditional houses in Kashan. World Academy of Science, Engineering and Technology 56: 360.
- Till KE (2001) New urbanism and nature: Green marketing and the neotraditional community. Urban Geography, 22(3): 220-248.
- Kugler T (2017) Demography and International Relations: Economics, Politics, Sociology, and Conflict. In Advancing Interdisciplinary Approaches to International Relations pp. 229-261.
- Statistical Center of Iran (2016) Accessible on line at: https://www. amar.org.ir/english
- Ghobadian V, Mahdavi M (1993) Climatic design. In Persian language published by Tehran University Press. 964: 11-15.
- Asadi M (2012) The social relationship of contemporary residents in Iranian housing. e-Bangi, Journal of social science and humanities, Volume 7(1): 1823-1884.
- Shahraki AA (2015) Water planning and management in sustainable new town building, the case of Ramshar. International Journal of Water Resources and Environmental Engineering 7(9): 115-122.
- Shahraki AA (2017) Regional development assessment: Reflections of the problem-oriented urban planning. Sustainable Cities and Society, 35: 224-231.
- Shahraki AA (2014) Sustainable new towns in Iran: Reflections on problems and practices of urban planning and design using case studies.
- Gibbs D, O’Neill K (2015) Building a green economy? Sustainability transitions in the UK building sector. Geoforum, 59: 133-141.
- Taylor J (2010) Seven ancient wonders of green design and technology.
- Roaf S, Hancock M (1992) Energy efficient building.
- Zargar A (2011) An introduction to the Iranian rural architecture. Published in Persian by Beheshti University Press, Tehran, Iran.
- Oktay D (2002) Design with the climate in housing environments: an analysis in Northern Cyprus. Journal of Building and Environment 37(2002): 1003-1012.
- Turner L (2003) Climate and Architecture. Florida State University. USA.
- Behmanesh A (1885) World History. Tehran University Press, Iran.
- Cameron GG (1936) History of early Iran.
- Gershevitch I (1985) The Cambridge History of Iran. Cambridge University Press, Cambridge, USA.
- Zarei E (1998) Introduction to the history of world’s architecture. Published in Persian by Tehran University Press. Iran.
- Moradgholi A (2012) An analysis of the urban context of ancient cities and places in Sistan area. Interdisciplinary journal of contemporary research in business. 4: 2.
- Clive J (1994) Organisms as ecosystem engineers. Oikos 69(3): 373- 386.
- Bahadori MN, Sanij AD, Sayigh A (2014) Wind Towers. Springer
- Saidian A (2012) Example of sustainable architecture in forgotten Iranian architecture. (Sistan and watermills). International Journal of Sustainable Architecture.
- Dwaikat LN, Ali KN (2015) Green Buildings Cost Premium: A Review of Empirical Evidence. Energy and Buildings.
- Pirnia M (2005) Study of styles in Iranian architecture. Published in Persian, Tehran. p. 24.
- Givoni B (1969) Man, Climate and Architecture. Amsterdam: Elseveir Publishing Company Limited, Iran.
- Pan J (2016) The Development Paradigm of Ecological Civilization. In China’s Environmental Governing and Ecological Civilization p. 29-49.
- Metzger J, Olsson AR (2013) Sustainable Stockholm: exploring urban sustainability in Europe’s greenest city. Routledge.
- USA Environmental Protection Agency (1996) Regulations on green building.
- Kasmaei M (2001) Climate and architecture. Published by Tehran University Press in Persian. Iran.
- Lashkaran H (2012) The role of natural, historical, and cultural places of Sistan in attracting tourists. Journal of American Science, 8: 11.
- Nordquist G (2010) The urban mind cultural and environmental dynamics. Department of archeology and ancient history, Uppsala University, Sweden.
- United Nations (2015) Asia-Pacific Population Journal. A New Direction in Population Policy and Family Planning in the Islamic Republic of Iran.






























