Abstract
This paper explores the concept and application of seasonally adaptive building envelopes, focusing on their potential to enhance energy efficiency and thermal comfort in buildings. It presents a comprehensive analysis of dynamic façade systems that respond to seasonal and climatic variations, integrating both passive and active strategies. The study examines material technologies, control mechanisms, and design principles that enable building envelopes to adapt to changing environmental conditions, thereby reducing the reliance on mechanical heating and cooling systems. Case studies and current research are discussed to highlight innovations and practical implementations in the field. The work aims to contribute to sustainable architectural design by promoting adaptable building skins as a viable solution for energy-conscious construction in the context of climate change.
Keywords:Multifunctional Building Envelopes; Sustainable Building Technologies; Integrated Envelope Systems
Introduction
Artificial envelopes intricately enclose the human body. As cultures evolved, the dimensions, distances, and complexity of environmental barriers also changed. They range from clothing to building envelopes to urban spaces. Over long periods, these envelopes were generally characterized by multifunctionality and long life cycles. Over time, they were divided into different, mostly monofunctional layers. Thus, the originally polyfunctional city transformed into functionally separated habitat zones, and originally monolithic walls made of natural building materials evolved into complex, multi-layered wall systems. This development also brought unexpected rebound effects, leading to a re-evaluation and critical engagement with our techno-cultural heritage. For instance, the idea of a city of short distances in multifunctional districts, which emerged in the 1960s, has now become mainstream in urban planning discourse.
In the construction of building envelopes, the current trend towards “Smart Buildings” aims to adapt the building envelope to current external conditions and indoor climate needs through electronically controlled sensor/actuator systems. However, there is a risk that the anticipated efficiency gains may be nullified by losses in resilience. Complex electronic systems tend to have increased susceptibility to malfunctions and, due to rapid technological change, only short life cycles.
The approach presented here is based on the seemingly simple building envelopes of our architectural heritage, which, upon closer inspection, prove to be durable, semi-permeable, self-regulating functional layers based on traditional intermediate technologies. In the various building cultures of humanity, building envelope systems have developed shaped by the prevailing regional climatic conditions. Under changing climatic conditions, the exchange of this architectural knowledge of humanity appears to be a sustainable strategy, as centuries of experience with these systems allow for reliable technology impact assessments.
In Central Europe, there are both significant seasonal climate fluctuations and daily varying effects such as daytime heat and nighttime coolness. Traditional building envelope systems are capable of partially self-regulating these fluctuations over long life cycles. In areas with pronounced winter and summer climates, very different requirements arise over the course of the year, which were addressed by seasonally adaptive building envelopes.
Concepts
Shutters/Blinds
Simple sliding panels [1], later rotating wings made of wooden boards, represent the oldest window closure systems in terms of development history, even before the use of glazed window wings [2]. Externally mounted, upward-opening shutters were already in use in the Middle Ages, while wooden rotating wings only became widespread in the 19th century. In France, during the Baroque period, the externally mounted shutters known as “contrevents” developed into more complex blinds with parallel rotating slats called “persiennes” [3]. The term “persiennes,” which also means slatted windows, can certainly be interpreted as a reference to Baroque Orientalism. Although it was possible to adjust the thermal performance of the building envelope to the respective requirements with a few simple steps, closing the window opening also interrupted the daylight entry (Figure 1). Subsequently, glazed single windows were increasingly used, which now allowed light to enter when the window opening was closed but had only low thermal qualities and no shading effect. From the mid-18th century to the first half of the 20th century, this structural dilemma was solved with double windows, usually designed as box windows [4]. Typically, two different sets of outer wings were used for these double windows, which were changed seasonally. In the winter half-year, the window was equipped on its outside with a second glazed wing layer, the so-called winter window, to reduce energy losses. Due to the significantly lower solar radiation in the winter half-year, no sun protection is required for this system; rather, passive solar gains can be used to support room heating.
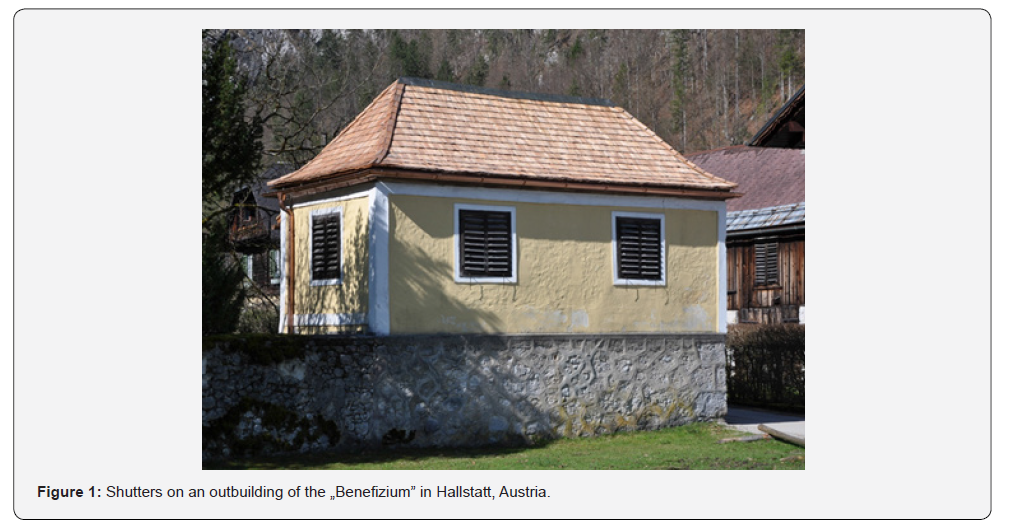
During the warm season, window openings were shielded on their outside with wooden shutters against excessive solar radiation. Often, blinds equipped with rotating wooden slats were used (Figure 2), allowing the regulation of light entry while simultaneously improving room ventilation [4]. In the second half of the 19th century, the production of wooden blinds experienced its heyday. With intermediate technology systems, such as blinds mounted on pivot pins and inserted into the frame frieze, as well as slender internal sliding rods that are articulated with each slat of a wing, it is possible to rotate all slats simultaneously into any desired angle with a single hand movement. This allows users to adjust ventilation and lighting based on sun position and personal comfort [5].
The angled slats allow occupants to see outside while maintaining privacy. Perhaps this circumstance explains the French designation of this shading element as “Jalousie,” which also means “jealousy.”
The blinds are often divided into smaller wings, each of which can be individually opened or closed. The frame corners are designed as slot and tenon joints, which are not glued. The reversible fixation is achieved with tapered wooden nails that are driven through the wood joint. Additionally, the frame corners are stabilized with steel hook-shaped bands. This construction allows the entire structure to be disassembled non-destructively before restoration, making all movable parts functional again, renewing the surface even in hard-to-reach areas with an oil-casein coating, and ultimately returning the restored original substance to another long-term usage cycle. In each window frame and each associated pair of blinds and winter windows, the same Roman numerals were carved during construction to ensure correct assignment and high accuracy during each seasonal change.
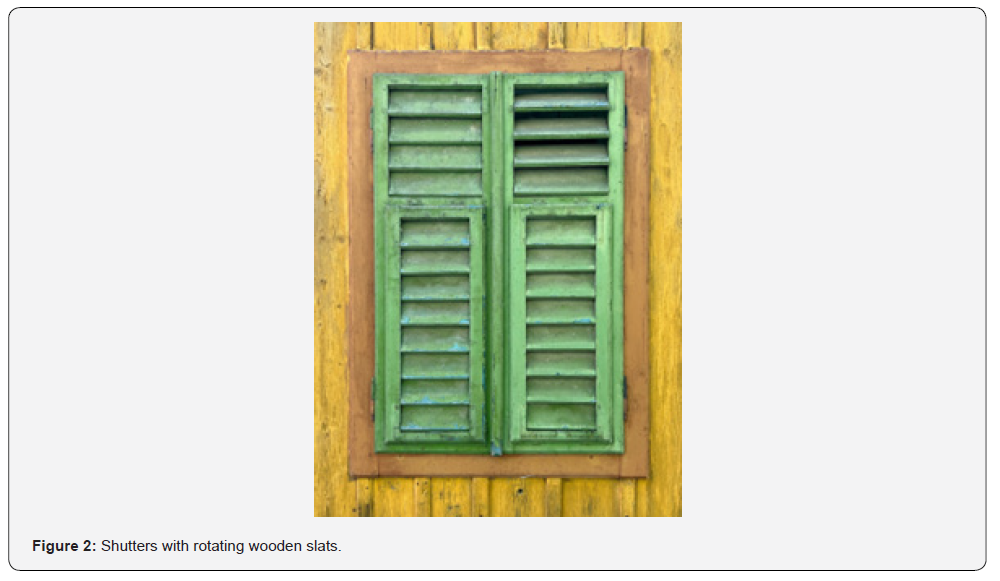
Such blinds are far more than a simple building element; they are an example of effective and durable component design with high yet easily understandable user comfort. These constructions are an instructive example of “intermediate technologies” that do not rely on short-lived and failure-prone electronics for their control but function permanently through simple mechanical systems.
In urban heat islands, where there is often a high stock of historically significant buildings, summer outdoor temperatures have risen above average in recent years. For these objects, it is urgently necessary to develop monument-compatible and yet effective heat protection solutions.
While shading solutions are integratively addressed in the planning process for new buildings, retrofitting existing buildings is often technically and aesthetically challenging. Especially for listed buildings, the installation of modern shading elements is problematic, as shading elements on listed facades should be largely invisible yet effective. Additionally, the satisfaction of individual user needs and the preservation of visual contact with the outside world are also required.
Historical building investigations often show that buildings from the mid-18th century were already equipped with wooden blinds during construction. In the 20th century, the seasonal change of winter windows and blinds fell out of use, and the winter windows remained permanently hung. In some objects, the blinds can still be found stored in the attic (e.g. Hofburg Innsbruck). In these cases, it is easy to re-implement the original system and possibly even enhance the monument values.
For objects where original equipment with blinds is not verifiable, the authors have developed and characterized a novel shading frame for the external shading of windows in listed buildings (Figure 3) [6].
In the conceptualization of the prototype, an attempt was made to learn from the architectural heritage of humanity with a broad and open view of other times and places. With the traditional knowledge of those regions where a climate similar to what we expect in the coming decades has prevailed for centuries, simple, sustainable, and energy-efficient solutions can be found. The prototype of an external window shading presented here incorporates the Mashrabiyya elements of oriental architecture and leads to a flexible, effective, and yet unobtrusive solution.
This prototype was mounted with a convection gap on the outer window wing of an existing window. It consists of a stainless steel frame adapted to the dimensions of the existing structure. The frame openings align with the glass panes of the existing window. The metal parts are flexibly connected to the existing wing and can be powder-coated in the same color as the existing structure.
An adhered glass pane serves to stiffen the lightweight metal frame, making the shading element self-supporting. The glass can additionally be coated with a light protection film, which also serves as a safety reinforcement for the glass (Figure 3).
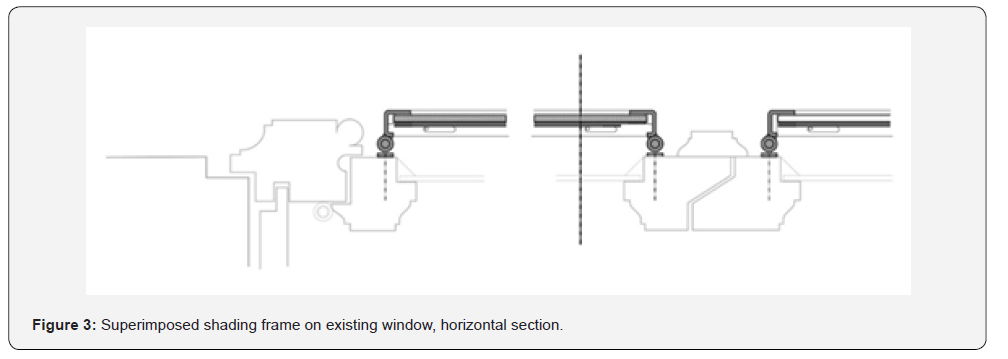
The frame contains two perforated sheet metal elements inserted in the form of a plug filling, with the outer perforated sheet fixed and the inner perforated sheet horizontally movable. The inner perforated sheet is dimensioned so that in its initial position, it aligns exactly with the front, fixed perforated sheet, so that all holes are congruent in the open state. By horizontally shifting the inner perforated sheet, the openings of the outer perforated sheet can be continuously covered up to 53% (Figure 4).
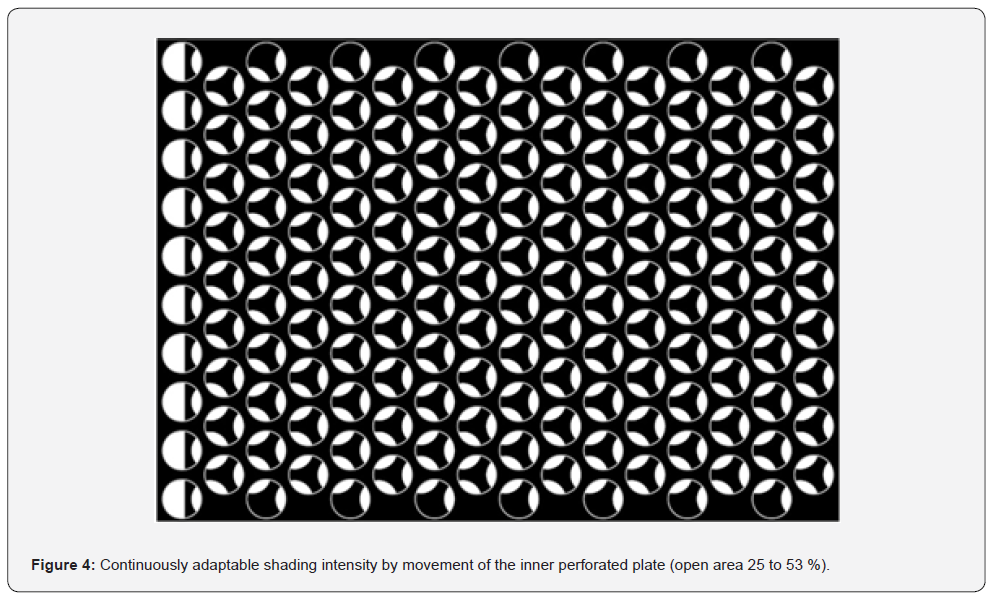
The shading elements are connected to the existing wing with simple pivot hinges. Thus, each shading frame can be easily folded away for cleaning or removed during the winter season if necessary.
The continuously adjustable inner perforated sheet allows the shading intensity to be set with a single hand movement, with an open area (Ao) between 25 and 53% (Figure 4). If the shading intensity needs to be further reduced, the perforated sheet panels can be easily removed from the frame. Inside the room, the perforated sheets create an interesting play of light, especially when offset, which, according to the authors’ subjective assessment, enhances the interior ambiance on hot summer days, but this will need to be evaluated individually.
With a similar prototype at the Corps de Logis of the Neue Burg in Vienna (Figure 5), it was demonstrated that add-on wings with expanded metal filling and various heat protection films are very well suited to significantly reduce solar heat gain (g=0.28) without visibly altering the façade’s appearance [7-9].
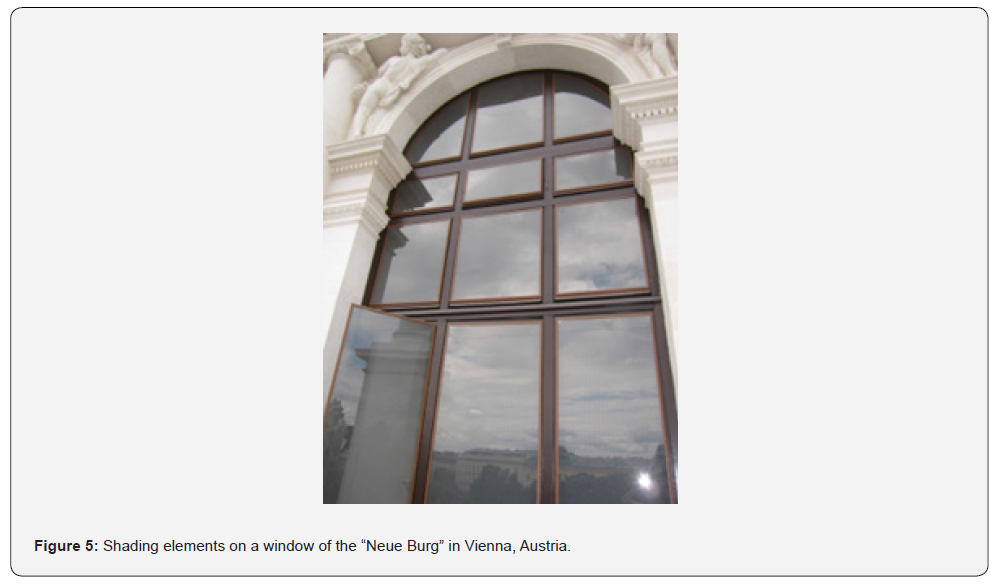
Ventilation that can be sealed seasonally
Fluctuating temperature and humidity values of the outside air can lead to undesirable building physics effects in ventilated layers, both in the seasonal rhythm and in the day/night cycle. In addition to the seasonally undesirable entry of heat or cold, condensation can also form on cold component surfaces under unfavorable conditions, resulting in unwanted moisture ingress [10].
To counteract these effects, it is advisable to make the air supply openings temporarily sealable so that the airflow can be stopped under unfavorable conditions. Seasonal sealing has proven to be practical if the building users maintain this practice and pass on this experiential knowledge. Thus, it can become established that in autumn, when the winter windows replace the blinds, the air supply openings of the ventilation layer under the ground-contacting wooden floors are also opened. This measure can ensure in the alpine climate, albeit at the cost of winter heat losses, that the dry winter air dries out the construction and deprives wood-destroying microorganisms of their livelihood. When the blinds replace the winter windows again in early summer, the air supply openings are also closed again, so that no warm, moist air can enter the ventilation layer and condense on the cold surfaces.
Unfinished attic space
In historical buildings from European architectural culture, the wall systems are predominantly constructed so that their mass and thermal conductivity provide sufficient thermal protection in the winter half-year and shift the daily temperature peaks to the cooler night hours for thermal discharge in summer. The wooden roof structures, on the other hand, are mostly skeletal and thus very lightweight, and the usually thin roof skin does not have sufficient thermal diffusivity. Until well into the 20th century, most of these attic spaces were neither thermally conditioned nor excessively sealed. At this state of development, these spaces serve as effective thermal and moisture buffers, regulating moisture and temperature flows from and into the building despite the lightweight construction.
In addition to self-regulating effects, such as the steadily decreasing vapour pressure diffusion resistances of the construction elements towards the outside, which allow the unobstructed diffusion of building moisture, the building climate can be regulated by closing or opening the windows on the gable walls. While a resting air cushion forms over the top floor ceiling in the winter half-year by closing the windows, reducing heat losses upwards, a noticeable cooling effect can be achieved on hot summer days by opening the windows and the resulting crossventilation, further enhanced by the permanent shading of the top floor ceiling by the roof skin.
An additional cooling effect in summer can be achieved by thermally unloading a tiled stove or chimney at night. This is done by opening the chimney or fireplace door (resulting in an approximate air change rate of 1/h), allowing the structure to cool. During the day, it then acts as a cooler radiating surface.
Infrared shading
In buildings located in urban heat islands with sun-exposed roof surfaces, the cooling potential of the unfinished attic space is no longer sufficient. The attics and the floor directly below become excessively heated and do not cool down adequately during so-called “tropical nights” [11]. Due to both preservation requirements and the already maximized structural capacity of the historical roof constructions, it is often not possible to install heat-dissipating photovoltaic elements or superimposed cold roof constructions above the existing roof skin.
To solve this problem, the authors developed the concept of “infrared (IR) shading,” which aims to shield the invisible infrared radiation of the solar-heated roof skin using internal infrared (IR) shading elements. The research goal is twofold: first, to develop and evaluate lightweight infrared (IR) shading elements that can be reversibly mounted on the rafter level inside the attic. Second, to investigate how pre-cooled supply air, using an earth mass storage system, can be directed into the attic space through existing shaft systems and used for the thermal discharge of the IR shading elements. The physical mechanism behind these considerations is based on the “Stefan-Boltzmann law,” according to which the thermal radiation power of a body changes proportionally to the fourth power of its absolute temperature. If a cooler surface is placed in front of the hot roof skin inside the attic, the heat radiation inward can now be exponentially reduced. To maintain or further enhance this effect, the IR shading elements should be kept as cool as possible, which seems feasible if they have only a low mass. As a cooling medium, an air flow that originates from the cooler building core or from an air well, or that is introduced into the building as a wind current, appears to be both economically and ecologically practical.
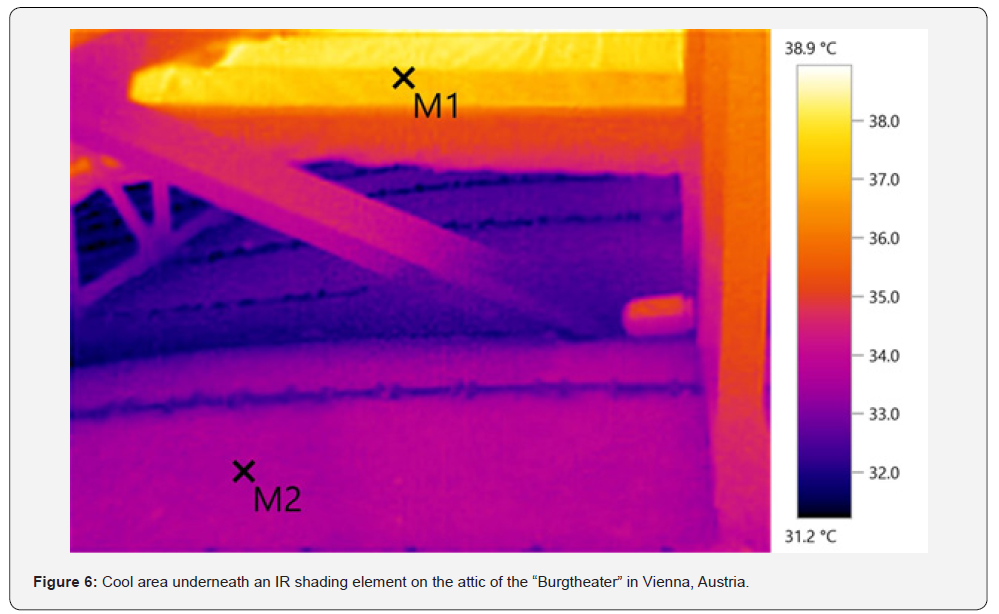
As initial experiments in the attic of the southern staircase house in the Vienna Burgtheater in August 2020 have shown, effective cooling effects can be achieved with lightweight membranes applied at the rafter level in this manner (Figure 6). In this specific case, the energy radiation of the heated roof skin was “shaded” inward. In this first experiment, fire-resistant fabric strips that were not ventilated were used as IR shading elements. Thin films exposed to thermal radiation quickly resonate due to their low mass and also heat up. On the other hand, cooling effects through ventilation become effective similarly quickly. Although there was no possibility for ventilation in this first experiment, cooling effects of up to 5K on the shaded surfaces were measured.
In the summer of 2021, a second experimental setup based on the initial findings was conducted in the attic of a Gründerzeit rental house in the 18th district of Vienna, comparing several variants of IR shielding. The three-story multi-family residential building, constructed around 1890, features a walkable attic with an open rafter cold roof (without sheathing; rafters measuring 15x10 cm). It is built on a 120 cm high knee wall and covered with mortar-sealed BRAMAC roof tiles. The roof surface under investigation is oriented to the west. The floor is covered with clay tiles in brick format at half brick thickness.
Three rafter bays were fitted with different materials. Due to space constraints, only the most successful variant is discussed here: panels made of 6 mm plywood, covered on the roof side with a black, high-pile, flame-retardant fabric. The emissivity of the shielding toward the attic was also evaluated using materials with varying reflectivity.
The experimental assumption is based on numerous comparative measurements regarding the reduction of heat input at the historical box-type window. The black fabric is intended to absorb the heat radiated from the inner roof surface, while its rough textile surface is meant to facilitate the convective release of heat to the air flowing through the ventilated rafter space. The multi-layered plywood, made from fibrous, large-pored poplar wood, is intended to act as the actual insulation layer by increasing the thermal resistance toward the interior of the room.
The panels were fitted on the attic-facing side with two different foils (aluminum-coated radiator polystyrene wallpaper and a highly reflective emergency blanket), which were intended to reduce the emissivity of the panels toward the floor or chimney wall. This is based on the observation that the heat radiated from the roof surface can or should be prevented from being stored in the massive masonry of the central wall or the floor.
An advantage of the plywood panels is that they are made primarily from renewable raw materials. In the context of a cold roof, the issue of condensation between the IR shielding and the outer roof surface can be neglected.
Experimental setup
The radiative influence of the roof surface was recorded using temperature loggers (Testo 174T), which were mounted at a distance of 20 cm in front of the tested IR shielding. The loggers were shielded on the back side from the attic space by a wooden board.
The following questions were to be addressed:
i. How does the heat radiation from the untreated roof
surface compare to that from plywood panels, roofing underlay,
and rafter insulation?
ii. To what extent can the emissivity of the IR shielding be
reduced using reflective foils?
iii. To what extent can heat input be minimized by
ventilating the rafter cavity?
iv. Can the heating of the outer roof surface be used as a
passive ‘booster’ for ventilating the IR shielding by exhausting
the air through a chimney above the roof? Or is an effectively
functioning airflow only possible with a fan?
Immediately after installing the first IR shields, significant differences in surface temperatures and in the floor beneath them could be detected using an IR thermometer (Table 1). It has to be noted that the surface temperatures of the aluminum sheathed plywood might be higher, because of its low emissivity.

Thermography
To visualize the temperature distribution, thermal imaging photographs were taken (by Alexander Pichlhöfer, TU Wien, Institute for Ecological Building Technologies, under Univ.-Prof. DI Dr. Azra Korjenic, Figure 7). In light of climate change, the use of IR shielding is also being considered for heritage conservation areas (such as stucco and painted decorations on historic vaulted ceilings in churches and palaces).
As shown by measurements and time-lapse thermography in the southern grand staircase of the Vienna Burgtheater, there is particular interest in significantly dampening cyclical temperature fluctuations in the attic area. Cyclical fluctuations in temperature - and the associated humidity changes - lead to varying degrees of material stress in heterogeneous and complex materials, ultimately resulting in degradation and irreversible damage (“internal weathering”, [11]).
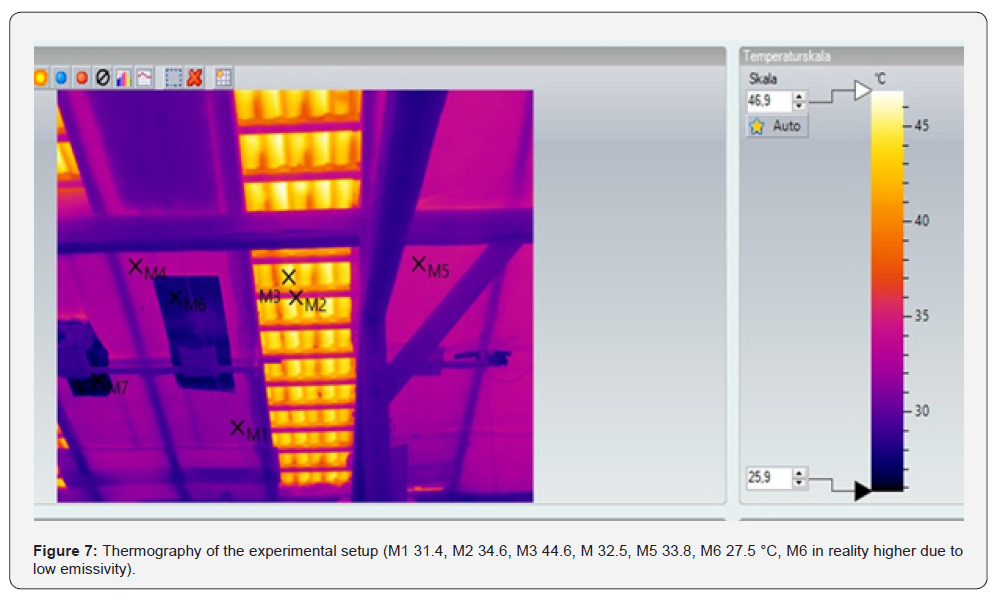
Results
The questions listed before can be answered as follows:
i. An IR shield mounted close to the roof surface significantly reduces solar heat input into the massive structure. The surface temperature of the roof tiles, which can reach up to 45 °C, can be reduced by more than 50 K depending on the material used (Figure 8 & 9).
ii. When equipped with a reflective metal foil, the IR radiation can be further reduced.
iii & iv. Two unused chimneys from the basement were sealed at the attic level to induce an upward flow of cooler basement air (approx. 23-24 °C) into the hot attic (34-37 °C). To enhance the outflow, two adjacent chimney doors were opened and the flues sealed at the bottom. However, initial tests showed that hot attic air was being pushed downward into the basement. Even forced ventilation using a bathroom fan was unsuccessful. It became clear that ventilation is largely ineffective in an open rafter roof. Without roof sheathing, no airflow develops. Pressure differences between the interior and exterior (especially due to wind) are directly equalized through the tile joints. The expected chimney effect from the basement to the ventilation layer did not occur.
In another experimental setup in the summer of 2022, under the south-west-facing roof surface of an agricultural outbuilding (Eternit rhombus cladding on 24 mm rough boarding), ventilated, untreated OSB shading elements were used as an IR shield. The cooling medium was unconditioned air from the outside, which was introduced at the eaves area and exited through natural convection at the ridge area.
Espalier tree
In the UNESCO World Heritage site Hallstatt-Dachstein/ Salzkammergut, espalier trees are still cultivated on some facades (Figure 10). The original intention was to improve the sparse food supply with locally produced fruit in this inaccessible and climatically disadvantaged mountainous region. Due to the cramped topological situation, there is hardly any possibility of establishing orchards, so the sun-exposed facades of buildings are now used for fruit cultivation. Mainly because of the heat storage capacity of the masonry, a microclimate develops near the facade that protects the flowers and sensitive buds from night frosts. To accommodate the entire tree in this narrow climate zone, which is only a few decimeters deep, a framework of thin wooden slats, the so-called “espalier,” is mounted on the facade, to which the branches of the growing tree are gradually tied [12]. In this way, the spatial habitus of the fruit tree in its natural form is drawn into the plane and along the orthogonal structure of the wooden framework. Thus, the plant becomes an architectural element that formally corresponds with the building. When the tree is fully grown and statically self-supporting, the espalier can be removed from the facade.
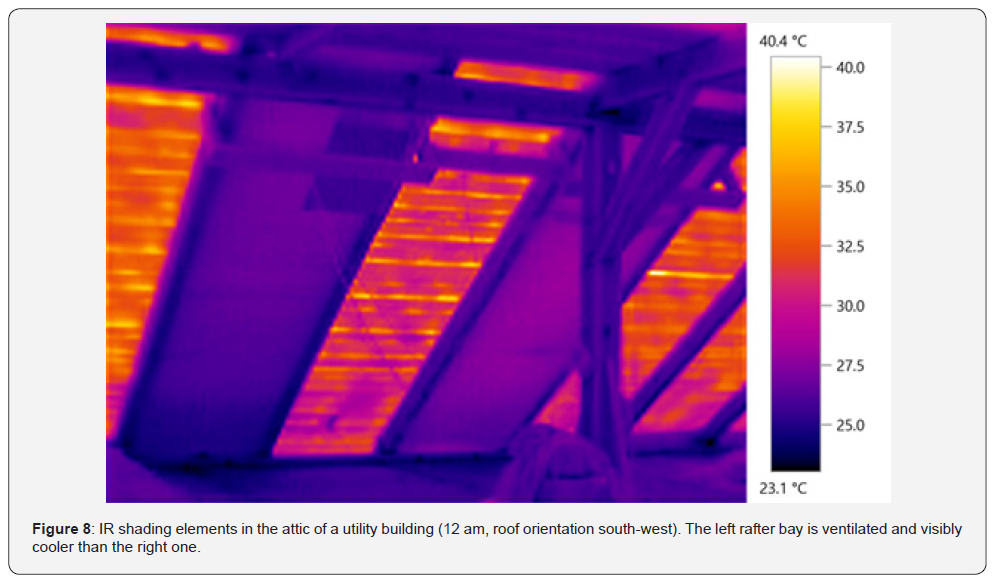
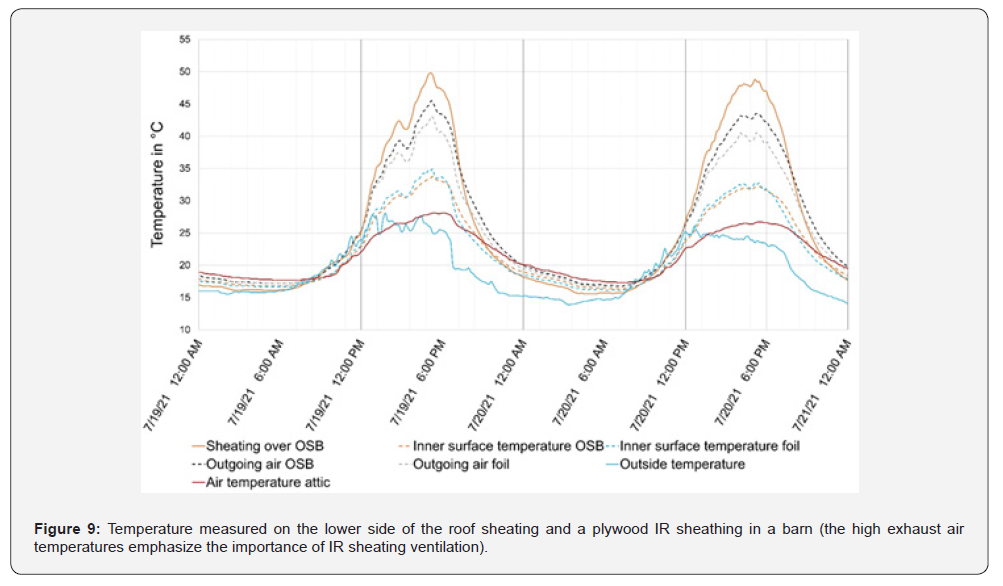
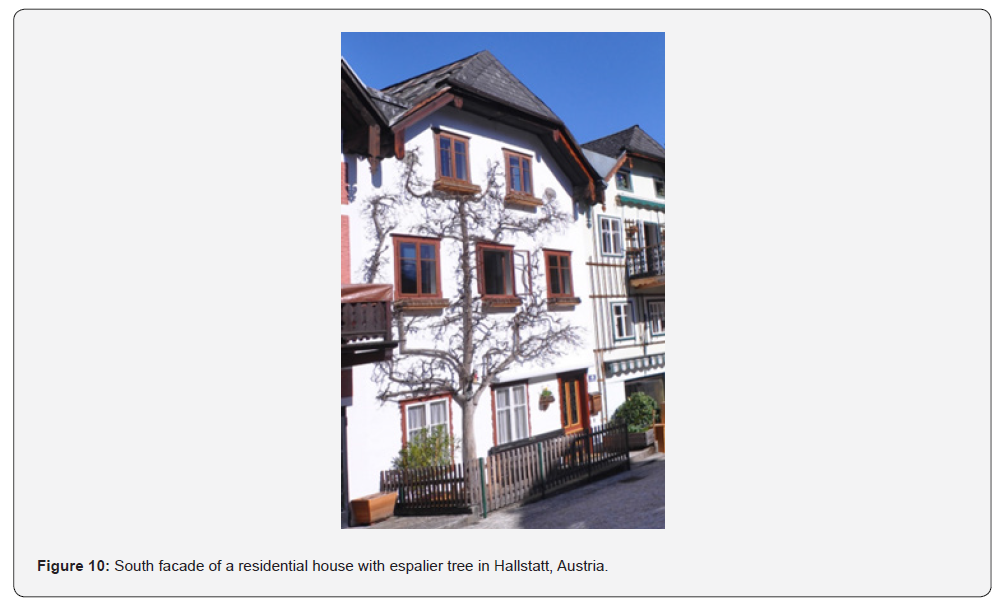
As perhaps not an insignificant side effect, a fully grown espalier tree also forms an additional facade layer that selfregulates seasonally. The bare tree allows direct sunlight on the facade during the winter months, thereby enabling solar heat input that triggers a reversal of the heat flow from outside to inside during the day. In contrast, during the summer months, the leafy tree provides extensive shading of the facade. Additionally, the tree’s root system draws moisture from the building’s foundation area, keeping the masonry base dry. The water evaporated through the leaves of the espalier tree creates additional adiabatic cooling effects around the facade. However, these are still not all the advantages of this proven symbiotic system of plant and building, of nature and culture: lastly, one can also harvest the sweet fruits of this insight.
Discussion
The concept of multifunctional building envelopes has gained increasing attention as architecture moves toward greater sustainability and adaptability. While much of the literature and development has focused on high-tech solutions-such as smart facades, photovoltaic panels, and responsive materials-this article deliberately emphasizes a low-tech approach. This aligns with the growing interest in appropriate technology and passive design strategies in contemporary sustainable architecture.
Low-tech envelopes often rely on passive design principles, such as solar orientation, shading, thermal mass, and natural ventilation. These are time-tested strategies found in vernacular architecture across different climates. Authors like Oliver [13] and Fathy [14] have emphasized how traditional buildings were inherently multifunctional and environmentally responsive without needing complex systems. This article builds on that legacy, proposing that revisiting and adapting these principles can result in robust and contextually appropriate building skins.
Material choice is a central theme in low-tech envelopes. The use of local, natural, or recycled materials—such as rammed earth, straw bale, or timber-not only reduces embodied carbon but also supports circular design principles. Studies such as those by Lehmann [15] and Korhonen et al. [16] support the idea that buildings designed for durability, disassembly, and reuse are more sustainable over their life cycles. This article echoes that view by showing how multifunctionality does not require technical complexity but can be achieved through intelligent material layering and spatial design.
In the face of climate change and growing energy insecurity, resilient design becomes critical. Low-tech envelopes, by reducing dependence on external energy inputs and mechanical systems, offer enhanced resilience. Vale and Vale [17] have championed architecture that is autonomous or semi-autonomous, able to maintain comfort with minimal resources. The multifunctional low-tech envelope serves this purpose well by combining functions like shading, insulation, and daylighting into a single, passive structure.
While high-tech approaches often dominate academic and commercial discourse, they come with issues of cost, complexity, and lifecycle sustainability. Scholars such as Brand [18] and Heschong [19] caution against overreliance on technology in architecture, emphasizing instead the benefits of robust, lowmaintenance design. This article contributes to that critique by illustrating how multifunctionality does not have to equate to mechanization.
Finally, this work contributes to an important discourse that bridges traditional building wisdom with modern performance goals. As noted by Vale and Vale [20] and Edwards [21], sustainable building is as much about culture and appropriateness as it is about innovation. The proposed low-tech multifunctional envelope reflects this balance by learning from the past while addressing the demands of the present and future.
Conclusion
This study highlights the potential of multifunctional building envelopes in improving building performance, with a particular focus on low-tech solutions that emphasize simplicity, resilience, and environmental integration over technological complexity.
Key conclusions include
Passive performance optimization: Low-tech multifunctional envelopes prioritize passive strategies-such as natural ventilation, solar shading, thermal mass utilization, and daylighting-to reduce reliance on mechanical systems and energy consumption.
Material selection and craftsmanship: The use of natural, locally sourced, or recycled materials (e.g., timber, clay, lime, straw) plays a crucial role in low-tech designs. These materials not only support sustainability but also contribute to building health and long-term performance.
Resilience through simplicity: Low-tech envelopes are often more adaptable and durable due to their simplicity. By avoiding overly complex mechanical or digital systems, they ensure easier maintenance, repair, and longevity, particularly in resourceconstrained or rural settings.
Cultural and climatic responsiveness: Traditional and vernacular architecture provides valuable lessons in multifunctionality. Designs rooted in local building cultures inherently incorporate climate-responsive elements that modern low-tech approaches can adapt and refine.
Scalability and accessibility: Low-tech multifunctional envelopes are more easily scalable and transferable, offering sustainable solutions that can be applied across a range of building types and socio-economic contexts.
In conclusion, while high-tech solutions continue to evolve, low-tech multifunctional envelopes offer a compelling and accessible pathway toward sustainable building practices. By harnessing local materials, passive design principles, and proven traditional methods, they present a resilient and ecologically responsible model for the future of architecture.
References
- Franz S (1984) Steirische Almsiedlungen im Dachsteingebiet. Band 2. Trautenfels: Sonderdruck aus der Schriftenreihe des Landschaftsmuseums Schloss Trautenfels am Steiermärkischen Landesmuseum Joanneum.
- Rudolf H (1949) Oberösterreichische Baufibel. Salzburg: Otto Müller.
- Mila S (2001) Fenster, Glas und Beschläge als historisches Baumaterial. Ein Materialleitfaden und Ratgeber. 2., unveränderte Auflage. Suderburg-Hösseringen: Edition anderweit.
- Bruno M (1993) Die Fensterkonstruktion im Spannungsfeld von Tradition und Neuerung. Dissertation. University Innsbruck.
- Warth O (1998) Allgemeine Baukonstruktionslehre. Mit besonderer Beziehung auf das Hochbauwesen; ein Handbuch zu Vorlesungen und zum Selbstunterricht; in 4 Bänden. Nachdr. d. 6. verb. u. vollst. umgearb. Aufl., Leipzig 1900. Hannover: Schäfer (Edition "libri rari").
- Günther K, Friedrich I, Alfons H (2023) Beschattungsrahmen für die Fenster‐Außenbeschattung im Denkmalbereich. Shading frame for exterior window shading in historic preservation areas. In Bauphysik 45(6): 297-304.
- Alfons H, Azra K, Thomas B (2013) Kastenfenster‐Optimierung im historischen Bestand. In Bauphysik 35(2): 107-118.
- Kreč K, Alfons H (2010) Computergestützte Gebäudesimulation als effiziente Entscheidungshilfe bei komplexen thermischen Sanierungsvorhaben. In Technologische Studien. Konservierung - Restaurierung - Forschung - Technologie 7, pp. 116-147.
- Alfons H (2007) Fenster im Kunsthistorischen Museum. In Technologische Studien. Konservierung - Restaurierung - Forschung - Technologie 6, pp. 154-189.
- Günther k, Friedrich I, Franz F, Roman R, Ľuboš K (2020) Suitability of Wooden Shingles for Ventilated Roofs: An Evaluation of Ventilation Efficiency. In Applied Sciences 10(18): 6499.
- Günther K, Friedrich I, Alfons H, Martin M, Alexander P, et al. (2022) Mitigating Harmful Effects of Climate Warming on Ceiling Paintings by Ceiling Insulation: An Evaluation Using Timed IR Imaging and Numeric Modelling. In Sustainability 14(1): 308.
- Renata S (2021) Lebenszyklus von Fassadenbegrünungssystemen als Grundlage für die Berechnung der Lebenszykluskosten. With assistance of Azra Korjenic, Florian Teichmann.
- Oliver P (2006) Built to Meet Needs. Cultural Issues in Vernacular Architecture: Routledge.
- Fathy H (1986) Natural Energy and Vernacular Architecture: Principles and Examples with Reference to Hot Arid Climates: University of Chicago Press.
- Lehmann S (2012) Low Carbon Cities: Transforming Urban Systems: Routledge.
- Jouni K, Antero H, Jyri S (2018) Circular Economy: The Concept and its Limitations. In Ecological Economics 143, pp. 37-46.
- Robert V, Brenda V (2009) Time to eat the dog. The real guide to sustainable living. Thames & Hudson, London.
- Stewart B (1995) How buildings learn. What happens after they're built. New York: Penguin Books.
- Lisa H (1979) Thermal delight in architecture. Cambridge Mass, MIT Press.
- Brenda V, Dennis RJV (2000) The new autonomous house. Design and planning for sustainability. Thames & Hudson, New York.
- Brian E (Ed.) (2001) Green architecture. London: Wiley (Architectural design, 71.2001,4).






























