Pile Load Tests and Foundation of the Highest Skyscraper in Northern Germany
Rolf Katzenbach*, Anke Werner and Sebastian Fischer
Engineering Society, Germany
Submission: August 02, 2021; Published: August 10, 2021
*Corresponding Author: Rolf Katzenbach, GmbH Pfaffenwiese, Frankfurt am Main, Engineering Society, Germany
How to cite this article: Rolf K, Anke W, Sebastian F. Pile Load Tests and Foundation of the Highest Skyscraper in Northern Germany. Civil Eng Res J. 2021; 12(1): 555828. DOI 10.19080/CERJ.2021.12.555828
Abstract
This paper gives a short overview of concept and structural design of the highest skyscraper in northern Germany. The new building will get an overall height of 245 m. Due to the little bearing capacity of the ground a deep foundation is needed. For the foundation piles with length up to 75 m will be executed. In advance, to determine the bearing capacity of the surrounding soil, pile load tests are carried out.
Keywords: Structural design; Skyscraper, Foundation piles; High-rise building; Drillings Reinforcement; Pile-raft; Numerical model
Subscription of the Building
The highest skyscraper in northern Germany will be located in the area “Hafencity Hamburg” close to the river Elbe (Figure 1). (Figure 2) shows a model of the planned new skyscraper. The skyscraper with an overall height of 245 m (Figure 2) will be erected on a foundation plate with an area of about 17,000 m2. The triangular foundation plate owns dimensions of nearly 200 m in north-south-direction and nearly 130 m in the east-west- direction. The structural load of the 60 floors of the high-rise building results in approx. 2,200 MN which corresponds to a mass of 220,000 tons. Due to the very high loads and the different height of the base building and the high-rise building, which are built on the above-mentioned monolithic foundation-plate, large caliber foundation piles are needed.
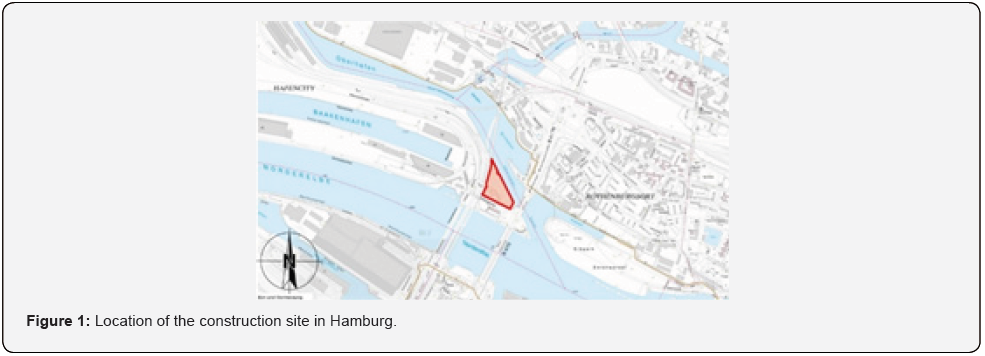
Soil Conditions
Based on extensive soil investigations (e.g., exploration drillings, cross hole measurements etc.) the following soil model (Figure 3) has been elaborated:
a. Layer 1: sandy filling, partly rubble
b. Layer 2: clay and mud, cohesive filling, partly rubble
c. Layer 3: sand with silty deposits
d. Layer 4: sand middle dense to dense
e. Layer 5: sand dense to very dense
f. Layer 6a/b: clay/silt with thin sandy layers
g. Layer 7: sand partly silty with silty layers
Pile Load Tests
To determine the bearing capacity 4 pile load tests have been carried out (Figures 4 & 5). To be able to make a prediction for all affected soil layers, piles with different lengths have been executed. The most important layer for the load transfer is layer
7. For this reason, 2 piles reach this layer. The following piles have been executed:
a) Testpile 1: length = 110 m, ultimate load of the testsegment (l = 6,5 m) = 22,500 kN
b) Testpile 2: length = 110 m, ultimate load of the testsegment (l = 6,5 m) = 27,500 kN
c) Testpile 3: length = 75 m, ultimate load of the testsegment (l = 5,5 m) = 15,700 kN
d) Testpile 4: length = 35 m, ultimate load of the testsegment (l = 5,5 m) = 10,750 kN
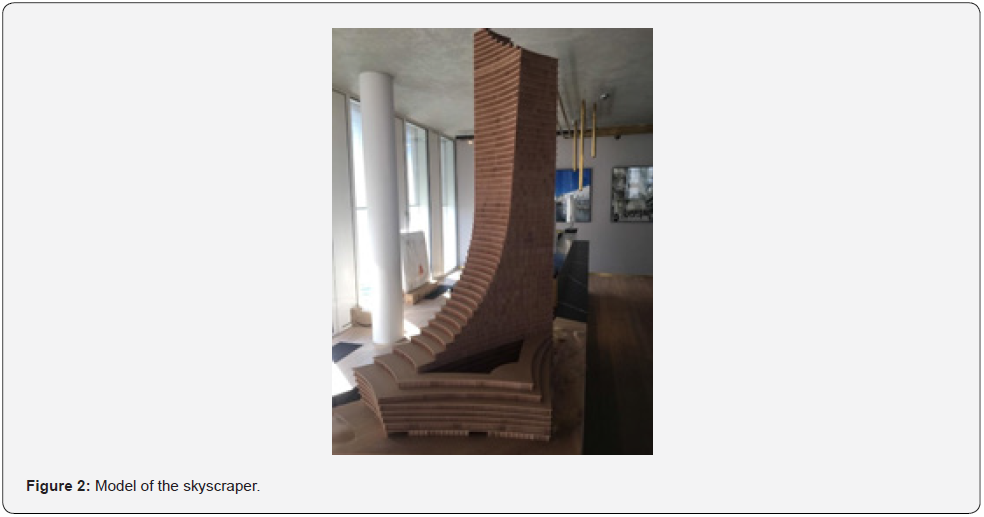


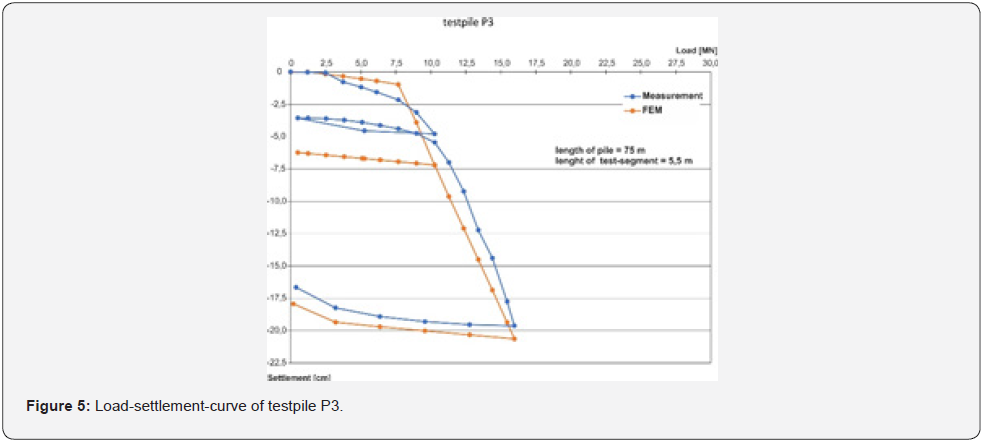
Impressions from Construction Site
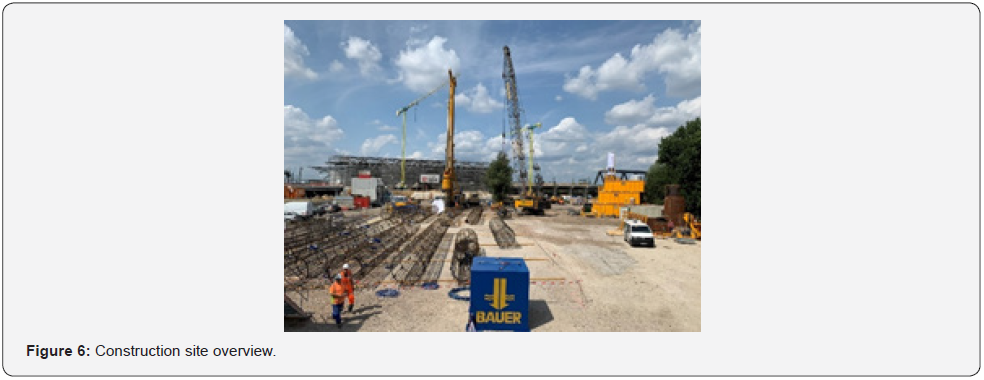
(Figures 6 & 7) give some impressions of the construction site. The piles have been bored with bentonite slurry in order to stabilize the borehole. Drilling, installation of reinforcement and concreting of the two 110 m long piles lasted about 90 hours (nearly 4 days and nights per pile).
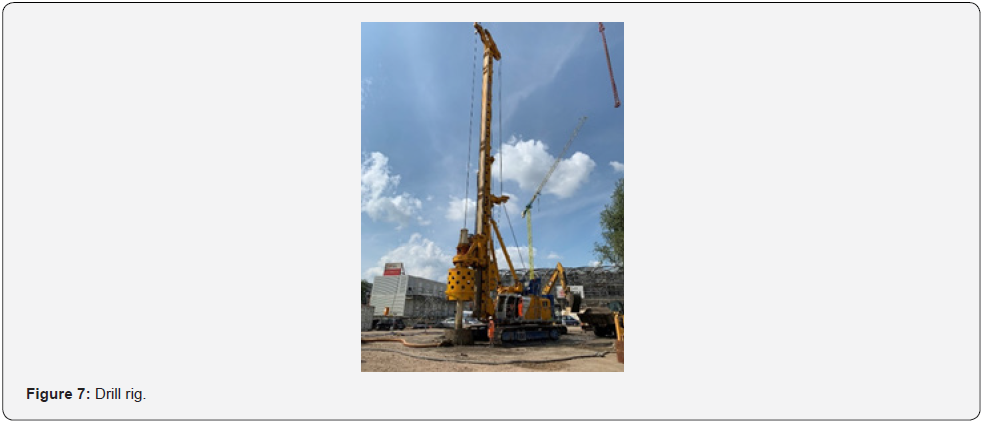
Foundation
The deep foundation is designed as Combined Pile-Raft Foundation (CPRF). An overview on the design of piled rafts and its behavior is given in [1-7]. For the prediction of the settlements and especially to proof the acceptable inclination of the skyscraper, various three-dimensional numerical calculations were executed taking into consideration scientific works like [8-9] and [10] etc. (Figure 8) shows the dimensions of the numerical model. In the result of the calculations, including several sensitivity studies, the foundation consists of 66 large caliber piles with diameter d = 2.0 m and length l = 75 m, which leads in accordance with [11] to a safe and economical design of the foundation for the highest skyscraper in northern Germany.
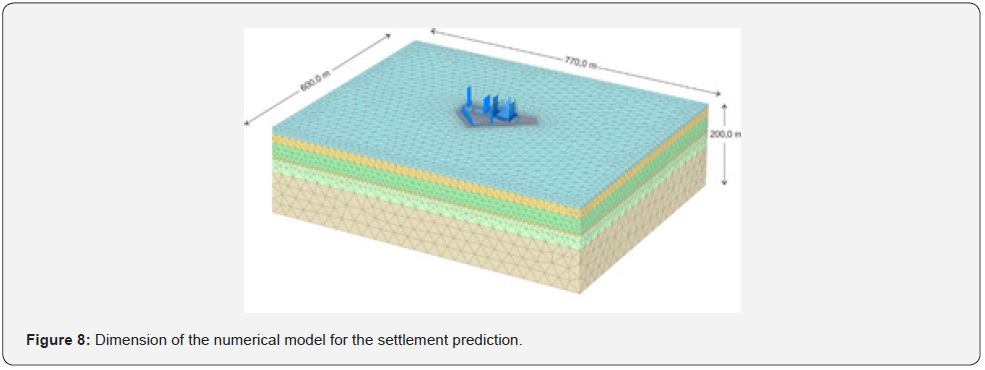
References
- Reul O (2000) In-situ measurements and numerical studies on the load-bearing behavior of the combined pile-slab foundation. Announcements from the Institute and the Research Institute for Geotechnics at the Technical University of Darmstadt, Germany volume 53.
- Sew I, Chin I, Shong I (2003) A brief guide to design of bored piles under axial compression – A Malaysian approach 2003 Seminar and Exhibition on Bridge Engineering, Kuala Lumpur, Malaysia p: 8-22.
- Van Impe WF (1991) Deformation of deep foundations. Proceedings 10th ECSMFE, Florence, Rotterdam, Balkema, Netherlands, 3: 1031-1062.
- Poulos HG (1968) The settlement behaviour of single axially loaded incompressible piles and piers. Géotechnique 18(3): 351-371.
- Poulos HG (1980) Pile foundation analysis and design. John Wiley & Sons, New York, USA.
- Poulos HG (1993) Settlement prediction for bored pile groups 1993 Proceedings Conference Deep Foundations on Bored and Auger piles, Ghent, Rotterdam, Balkema, Netherlands, pp 103-117.
- Poulos HG (1997) Comparison of some methods for analysis of piled rafts 1997 Proceedings 14th ICSMFE, Hamburg, Rotterdam, Balkema, Netherlands, 2: 1119-1124.
- Randolph MF, Wroth CP (1979) An analysis of the vertical deformation of pile groups. Géotechnique, 29(4): 423-439.
- Katzenbach R, Arslan U, Gutwald J (1994) A numerical study on pile foundation of the 300 m high Commerzbank Tower in Frankfurt am Main Proc 3rd Europ Conf on Num. Methods in Geomech Manchester, UK, pp: 271-277.
- Katzenbach R, Arslan U, Moormann C, Reul O (1998) Piled raft foundation – Interaction between piles an raft. Proc Int Conf on Soil-Structure Interaction in Urban Civil Eng, Darmstadt, Germany, Geotechnics 4(2): 279-296.
- Katzenbach R, Choudhury D (2013) ISSMGE Combined Pile-Raft Foundation Guideline.






























