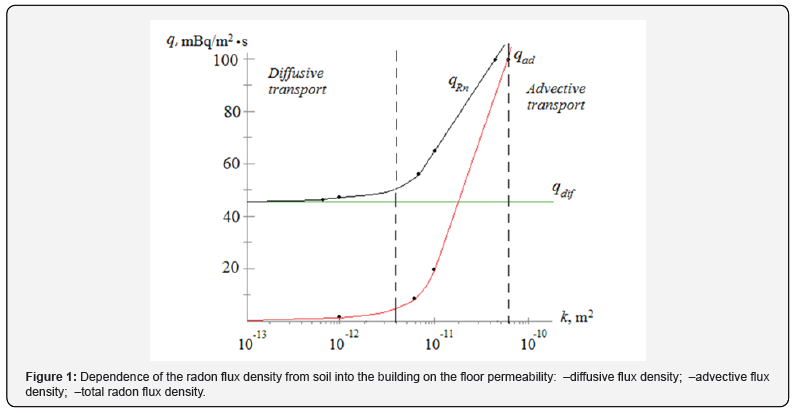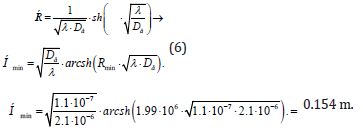Passive Technologies for Providing Radiation Safety of Buildings at the Design Stage
Alexander Kalaydo V*
Laboratory of Radiation Safety in Construction, Russian Academy of Architecture and Building Science Research Institute of Building Physics, Moscow, Russia
Submission:August 10, 2020;Published:December 18, 2020
*Corresponding Author:Alexander Kalaydo V, Laboratory of Radiation Safety in Construction, Russian Academy of Architecture and Building Science Research Institute of Building Physics, Moscow, Russia
How to cite this article: Alexander K V. Passive Technologies for Providing Radiation Safety of Buildings at the Design Stage. Civil Eng Res J. 2020; 11(2): 555807. DOI:10.19080/CERJ.2020.10.555807
Introduction
A human receives most of the individual annual radiation dose in buildings from radon and its progeny. Almost all radon enters the premises from the soil air through underground horizontal walling, therefore the foundation design should limit the radon flux from the soil as much as possible. At present, a unified methodology for ensuring the buildings radiation safety has not yet been developed due to the multifactorial nature of the radon situation formation process. The article proposes an approach to ensuring acceptable radon levels in indoor air of designed buildings using passive technologies for protection against radon entry. Radon 222 is a noble radioactive gas with a half-life of 3.8 days that can entry into the buildings from outside and accumulate in indoor air in dangerous concentrations. Prolonged exposure to high radon levels could lead to future lung cancer [1-2]. The US EPA estimate that radon is responsible for the death of about 21,000 people in the USA every year [3].
The process of radon accumulation in buildings is multifactorial, its nature is influenced by the geophysical characteristics of the soil under the building, the features of the design and operation of buildings, etc. Therefore, different countries have established their own maximum permissible values of radon concentration in indoor air. In the United States the National Action Level is 4 pCi/l (150 Bq/m3), in the Russia there is a two-level National Standard: 500 Bq/m3 for existing buildings and 250 Bq/m3 for buildings under construction. [3-4]. The World Health Organization proposed a radon reference level in dwellings of 100 Bq/m3 [5]. Radon protection technologies can be divided into two groups – passive and active. Active technologies consist of removing radon from a building or the soil beneath it using ventilation systems; passive technologies don’t consume energy and are based on the radon entry limiting to an acceptable level by underground walling. At the moment, a unified approach to ensuring the radon safety of buildings has not been developed. This is due to the complexity of the process of radon and its progeny accumulation in indoor air.
Radon does not form in indoor air; it enters there from the soil under the building. Due to the underground shell structures variety of modern buildings and a wide range of changes in their protective characteristics, the radon entry into a building can be diffusive, advective or advective-diffusive character. Moreover, each of the transport mechanisms requires the implementation of its own radon protection measures complex.
Advective radon flux is controlled by a temperature-induced pressure gradient at the outer foundation boundaries, which value does not exceed 2 Pa/m [6]. The advective flux density is determined from Darcy’s law

where k is the soil permeability, m2; μ= 1,8·10-5 Pa·s is the dynamic viscosity of soil gas; Жpressure, Pa; А is the radon concentration in soil gas, Bq/m3. The advective radon flux density can vary over a very wide range; this is due to the large variations range in the permeability of soils and building materials from 10-9 m2 for coarse sand to 10-14 m2 for uniform silt and 10-16 m2 for concrete.
Diffusive radon flux through underground walling remains practically constant. It does not depend on the pressure drop and air permeability of the transport medium but is caused by the radon activities difference in the soil gas and indoor air. The diffusion flow density is determined by Fick’s law

where Dåis the effective radon diffusion coefficient, m2/s. The range of changes in the radon diffusion coefficient in soils and building materials is significantly less than that of soil permeability (no more than two orders of magnitude). Therefore, the value of the diffusion flux depends much weaker on the physical and mechanical soil properties.
For 30 years intensive research has been carried out in the United States to establish the dominant mechanism for the radon entry into buildings. According to their results, the US EPA stated that the radon flux into the premises is a advective nature and the radon safety of the building can be guaranteed only if the technology of active soil depressurization (ASD) is used. However, the position on the diffusion entry insignificance is not generally accepted even among American researchers. [7-8]. The opposite approach implies that buildings radon safety in most cases can be ensured through competent design of horizontal underground walling. Therefore, it is of practical interest to assess the contributions of diffusion and advection to the radon transport from the soil into the building.
In Figure 1 shows the ratio of the diffusive and advective
radon fluxes densities depending on the air permeability of the
transport medium. The radon diffusion coefficient was taken to
be Då = 1.0·10-6 m2/s, and the calculation of the advective flux
density was carried out for the pressure gradient value Ð  1.0 Pa/m. The radon concentration in soil air Атах calculated by the
formula
1.0 Pa/m. The radon concentration in soil air Атах calculated by the
formula


where CRa is the specific radium activity in soil, Bq/kg; ρg = 2,700 kg/m3 is the density soil grains; ke is the coefficient of radon emanation; ε = 0.2…0.5 is the porosity.
For the world average value of the specific radium activity in the soil CRa = 30 Bq/kg, with coefficient of radon emanation ke = 0.3 and porosity ε = 0.4 the radon concentration in soil air equaled Àmax = 36,500 Bq/m3. As shown in Figure 1, the advective flow begins to play a significant role in radon entry into the building at base permeabilities (3…5)·10-12 m2 and becomes dominant at permeabilities (3…5)·10-11 m2. Therefore, a main requirement for ensuring the radon safety of the lower floor premises is the absence of advective radon transport from the soil. This requirement is met when the air permeability of the floor structure is less than 10-12 m2.
Under conditions of diffusive radon entry into a building to ensure its radon safety at the design stage it is necessary:
1. Set the acceptable radon concentration in indoor air ÀRn and determine the maximum permissible value of the radon flux density through horizontal underground walling (Table 1)

where λ = 2.1·10-6 s is the radon decay constant; n is the air exchange rate, s−1 ; h is the room height, m.
2. Calculate the minimum sufficient radon resistance of the floor structure

To provide ÀRn = 100 Bq/m3 in the indoor air of the lower floor premises with normal air exchange rate (n = 0.4 h−1 ) the value of the floor structure radon resistance

3. Check the possibility of providing the required radon resistance with a single layer of a concrete. Radon resistance of a homogeneous material layer

4. If the base slab thickness significantly exceeds the dimensions required to ensure the main bearing functions, then a second layer with a high radon resistance must be included into the floor structure. Such a layer can be a hydro-gas insulating polymer material 2 ... 3 mm thick or membrane with a low radon diffusion coefficient (about 10-11…10-12 m2/s). The total radon resistance of a two-layer floor structure [9]


where i = 1, 2 is the number of layer in floor structure.
The concrete slab thickness in the membrane presence is determined from (7) similarly to the case of a single-layer structure. The studies carried out suggest that acceptable indoor radon levels can be achieved through passive radon protection technologies. To advective entry eliminate the building walling must have a sufficiently low air permeability (less than 10-12 m2) and the diffusion flux can be reduced by using layers with a high radon resistance in the floor structure, such as concrete and polymer membranes.
References
- Darby S, Hill D, Auvinen A,Barros-Dios JM, Baysson H, et al. (2005) Radon in homes and risk of lung cancer: collaborative analysis of individual data from 13 European case-control studies. British Medical Journal 330(7485): 223–227.
- (2010) ICRP Publication 115. Lung Cancer Risk from Radon and Progeny and Statement on Radon / ed. C.H. Clement // Annals of the ICRP 40(1): 64.
- US Reducing Radon in New Construction of 1 and 2 Family Dwellings and Townhouses (CCAH 2020). AARST Consortium on national radon standards p:33.
- (2010) Basic Sanitary Rules for Radiation Safety (OSPORB-99/2010): (Ionizing radiation, radiation safety SP 2.6.1. 2612-10): registered on August 11 2010 г. Registered No. 18115 (Мoscow: Ministry of Justice of Russia)P: 98.
- (2009) World Health Organization, WHO Handbook on Indoor Radon: A Public Health Perspective, WHO, Geneva p:94.
- Kojima H, Nagano K (2000) Dependence of barometric pressure, wind velocity and temperature on the variation of radon exhalation Proceedings of the 2000 International Radon Symposium NJ III р: 6.1-6.11.
- Minkin L, Shapovalov AS (2008) Indoor radon entry: 30 years later Iran. J. Radiat Res 6 (1): 1-6.
- Minkin L (2002) Is diffusion, thermodiffusion, or advection a primary mechanism of indoor radon entry? Radiation Protection Dosimetry 102(2): 153–161.
- Bakaeva NV, Kalaydo AV (2019) Determination of resistance to radon entry of underground walling at stage of construction design IOP Conference Series: Materials Science and Engineering 687 033018.






























