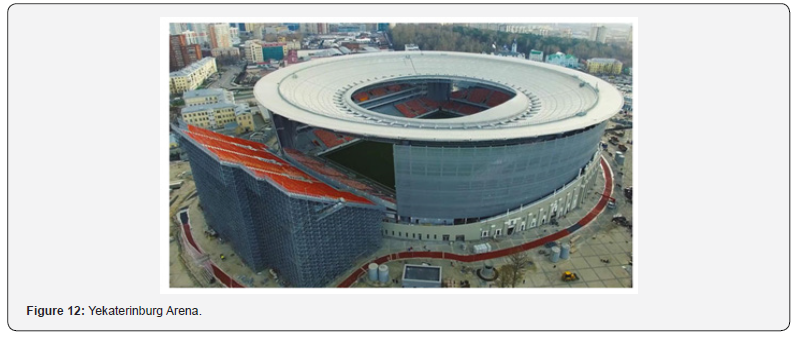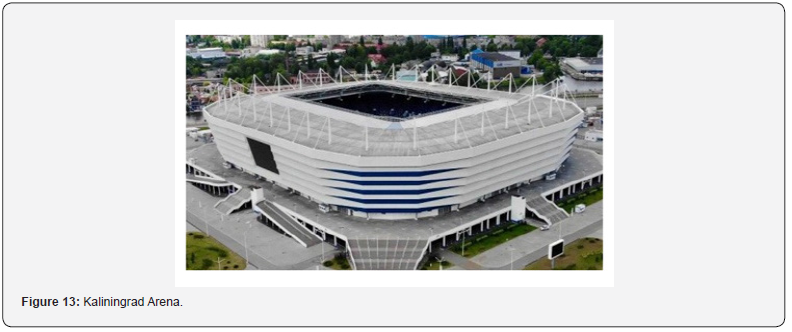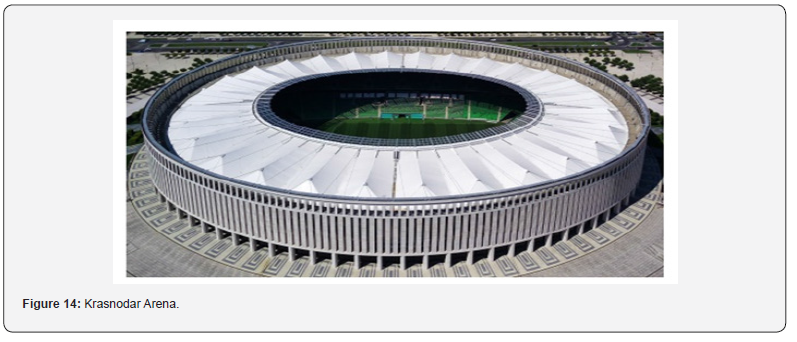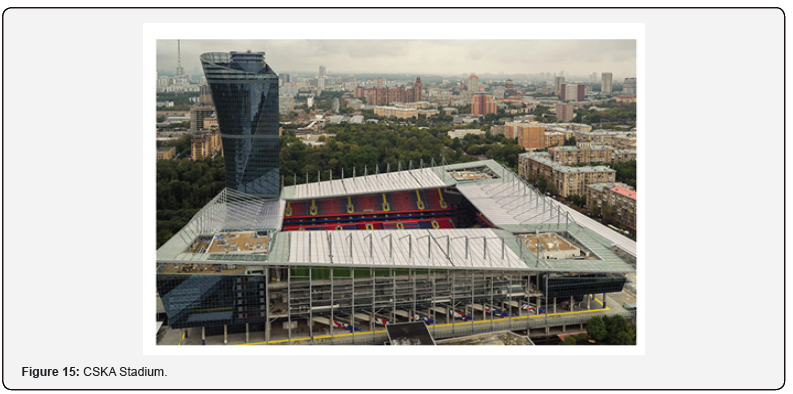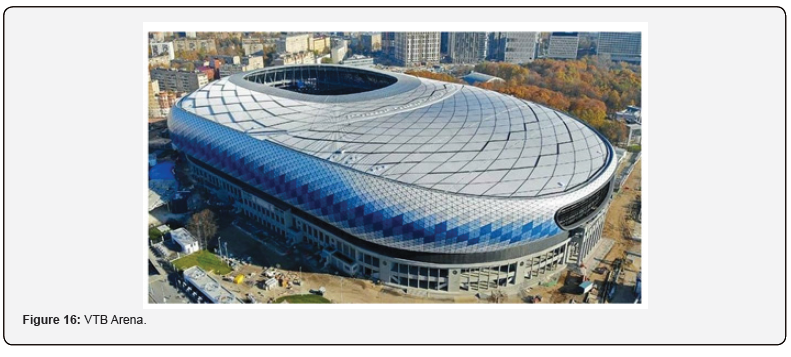Modern Wide-span Spatial Metal Structures in Russia
Pavel Yeremeyev G*
The Central Research Institute of Civil Engineering (TsNIISK) 109428, Moscow, Russia, 2-nd Institutskaya str., 6, Russia
Submission: November 12, 2020; Published: November 18, 2020
*Corresponding Author:Pavel Yeremeyev G, The Central Research Institute of Civil Engineering (TsNIISK) 109428, Moscow, Russia, 2-nd Institutskaya str., 6, Russia
How to cite this article: Pavel Y G. Modern Wide-span Spatial Metal Structures in Russia. Civil Eng Res J. 2020; 11(1): 555803. DOI: 10.19080/CERJ.2020.11.555803
Abstract
A great number of unique wide-span structures have been built in Russia in recent years. More than 30 new stadiums and covered arenas have been or are being built for the 2014 Winter Olympics and the 2018 Football World Cup. The most interesting of these are briefly described below. The objects were designed, manufactured and erected with the participation of TsNIISK.
Keywords: Wide-span construction; Spatial metal structures
Opinion
Lokomotiv Football Stadium (Figure 1) with a capacity of 30,000. Its roof (206 by 157 m) covering the stands has an oval shape in plan and is suspended on guys attached to four reinforced-concrete pylons with a height of about 50 m erected at the stadium corners and supported by guy-wires.

Olympic Stadium Fisht (Figure 2) with a capacity of 50,000 has an oval shape in plan (285 by 240 m). The main elements of the roofs are two main lattice arches with a span of 285 m and a height of 70 m. Secondary semi-arches with spans from 18.0 to 71.0 m are erected in perpendicular direction.
Luzhniki Stadium (Figure 3). It was proposed to tear down the arena and build it anew in order to comply with FIFA requirements. However, it was decided later to upgrade the arena. The stadium now has a roof with a longer projection, and new stands for 81,000 spectators are being built.
Kazan Arena (Figure 4) with a capacity of 45,000 is a circle (diameter of 250 m). Bearing metal structures consist of footing and cantilever trusses. The footing is a spatial closed three-chord truss which is supported through hinge joints by eight reinforced-concrete pylons at the stadium corners.
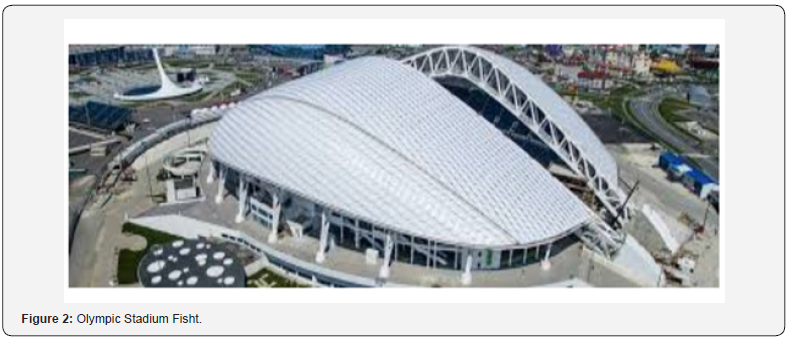
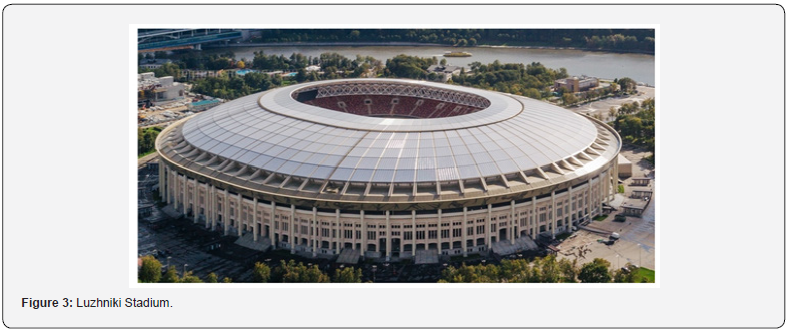
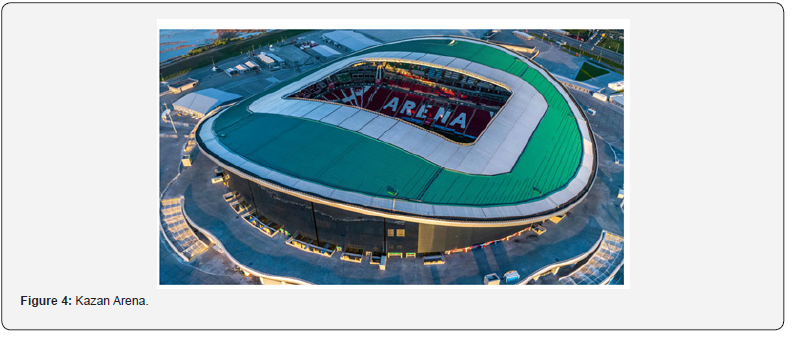
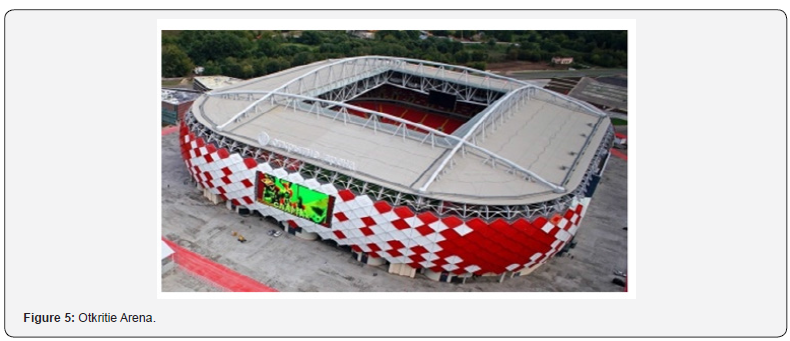
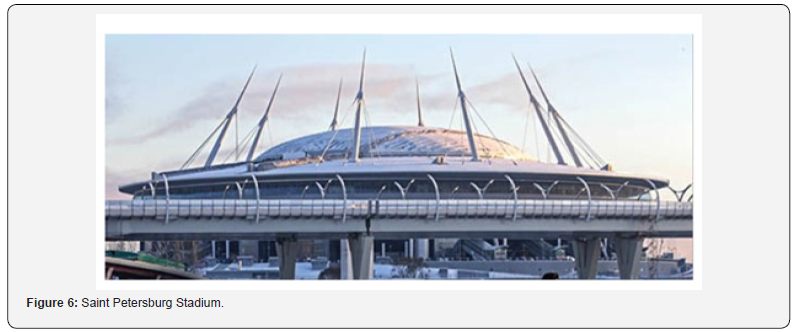
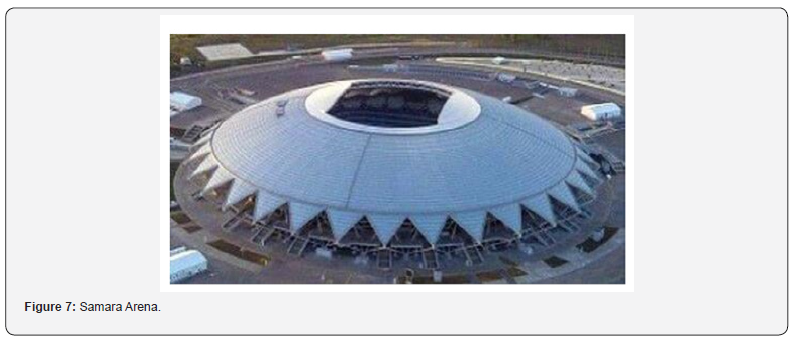



Otkritie Arena (Figure 5) with a capacity of 42,000. The stadium in plan is a rectangle with rounded corners (220 by 179 m; height is 51 m). Metal structures include four main trusses around the field. Longer trusses with a span of 217 m and shorter trusses with a span of 180 m. The trusses are supported in eight points by reinforced-concrete pylons at the stadium corners.
Saint Petersburg Stadium (Figure 6) with a capacity of 62.000 has a transformable central part and a movable field. The stadium in plan is a circle (diameter of 296 m). Its height is 56.6 m. The metal structures of the fixed roof consist of a framework shaped like a biconvex lens with a central aperture over the football field. The structure includes radial and circular trusses and links. The roof is suspended on bearing cables to eight slanted steel pylons with a height of 100 m.
Samara Arena (Figure 7) with a capacity of 45,000 is a round dome (diameter of 300 m, height 60 m). Its main supporting elements are 32 radial cantilever three-chord lattice trusses made of round steel pipe. The radial trusses with a projection of 91.2 m have variable height and a maximum width of 10.2 m at their supported ends. The radial elements are combined into a spatial system by circular trusses.
Rostov Arena (Figure 8) with a capacity of 45,000 has an oval shape in plan (257 by 219 m). Its main bearing structure is a system of 46 radial cantilever beams joined by circular girders and links. The flat cantilever beams with a projection of 51 m are attached by slanting cables to the tops of pylons placed on the stadium perimeter. The joints between the cables and pylons are connected by guy-wires to reinforced-concrete pile caps.
Volgograd Arena (Figure 9) with a capacity of 45,000 an oval shape in plan (240 by 202 m) and a height of the roof 49.5 m. The roof is a system of the “bicycle wheel” type with one compressed outer ring and two elongated inner rings linked by a system of 44 radial cable trusses.
Nizhniy Novgorod Stadium (Figure 10) with a capacity of 45,000. The roof over its stands is designed as a shell with radial and circular elements; its main bearing elements are 44 radial lattice cantilevers joined by circular trusses and links.
Mordovia Arena (Figure 11) with a capacity of 45,000. The stadium is a domed structure with an oval base. Its dimensions along the main axes of symmetry are 228 by 210 m. The main bearing elements of the roof are 88 cantilever curved-chord lattice trusses with a projection of 49 m. Main bearing structures are made of steel pipes connected without gusset plates.
Yekaterinburg Arena (Figure 12) with a capacity of 35,000. The structure has a round shape in plan with a diameter of about 180 m. Its roof is a sagging shell made of a system of radial and circular rigid steel strings with a central aperture. The structure features a 100-m opening in external walls.
Kaliningrad Arena (Figure 13) with a capacity of 35,000. The structure in plan has the shape of a rectangle with rounded corners (167 × 204 m). It main bearing structure is a space frame with radial and circular trusses connected by links. Planar radial trusses with a projection of 38 m are suspended from the tops of pylons located on the stadium perimeter. The joints between the suspension cables and pylons are connected by guy-wires to the framework of the stands.
Krasnodar Arena (Figure 14) with a capacity of 35,000. The structure has an oval plan (190 by 230 м). The roof is a stayed system of the “bicycle wheel” type with two compressed outer rings and one elongated inner ring linked by a system of 56 radial cables.
CSKA Stadium with a capacity of 36,000 has a rectangular shape in plan (215 by 179 m). The roof over the stands is hyperbolic paraboloid in shape (Figure 15). Overall width of the roof is 48 m, with cantilever projections of 40 m. Its bearing structures are cantilever trusses with guy-wires.
VTB Arena (Figure 16) with 33,000 seats has an oval shape in plan (300 by 187 m) and a height of 66 m. Its roof also covers an indoor arena with 13,000 seats.

