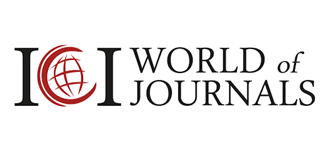Complications Caused by Neighboring and Building Construction in Urban Areas- Three Case Studies
Abolfazl Eslami* and Hasan Moghaddasi
Deptartment of Civil and Environmental Engineering, Amirkabir University of Technology, Iran
Submission: May 8, 2018;Published: June 25, 2018
*Corresponding Author: Abolfazl Eslami, Professor, Department of Civil and Environmental Engineering, Amirkabir University of Technology, AUT, (Tehran Polytechnic), Tehran, Iran, Tel: +98-2164543057; Email: afeslami@aut.ac.ir
How to cite this article: Abolfazl E, Hasan M. Complications Caused by Neighboring and Building Construction in Urban Areas- Three Case Studies. Civil Eng Res J. 2018; 5(4): 555668. DOI:10.19080/CERJ.2018.05.555668
Abstract
One of the major considerations for design and serviceability criteria in urban areas is the effect of stress induced on the subsoil from adjacent constructions. If adequate prevention is not provided in design, the overstress causes general or punching bearing capacity failure, or differential settlement, and subsequently, causing damages to existing structures. In this paper, three case studies of construction activities adjacent to existing structures were reviewed, in which serious damages have occurred. The buildings are 4 and 6-story buildings in Iran with shallow foundations located on problematic deposits. The reasons are investigated and discussed. In addition, for the third case, further analyses are performed in order to present an improvement design for the foundation system. According to the case studies, the damages were mainly observed as cracking, tilt and serviceability difficulties. The main causes of these instabilities were stress variations, by either loading or unloading, non-uniform forces, locating partly on non-engineered fills or weak and compressible deposits, poor construction, incorrect design as well as non-conservative design. In case of such instabilities, modification measures such as subsoil improvement, employment of complementary deep or semi-deep elements combined with current foundation system accompanied by jacking have been applied and worked.
Keywords: Neighboring; Induced stress; Adjacent construction; Serviceability damage; Urban areas; Modified approaches
Introduction
A major concern for construction in urban areas is the impact of construction-related ground movements and induced stresses on adjacent buildings and utilities. In many cases, strict deformation control is required to minimize damages to adjacent structures [1].
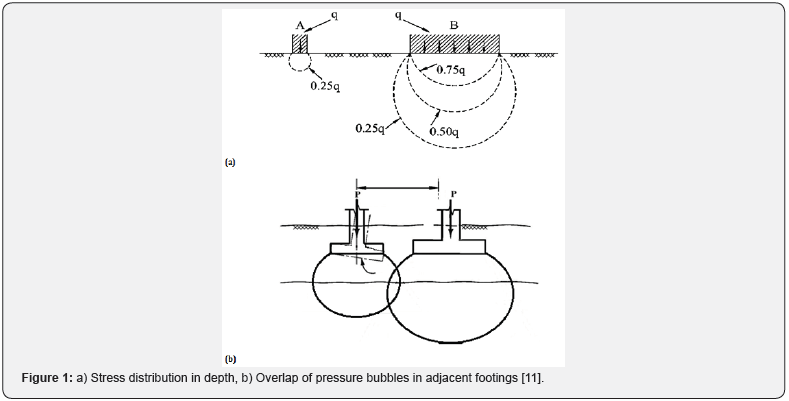
The stress distribution with depth varies as bulb shape stress lines as depicted in Figure 1a. When a new building is constructed adjacent to an existing building, the stress bulbs overlap, which imposes additional stress on the foundation of the existing building. Figure 1b shows how the foundations of two buildings interact as the distance between two foundations decreases and are close. The additional stress or induced stress can be problematic from two aspects [2]:
a) Stress due: in this condition the sum of the existing stress and additional stress exceeds the soil bearing capacity.
b) Non-uniform settlement: the changes in the soil surcharge and stress imposed additional stress on one side of the existing building, causing differential settlement and rotation of the foundation of the existing building.
Apart from new construction, other changes and inconsistencies in the environment may impose unwanted stresses or displacements on the existing buildings and structures. For instance, considerable fluctuation in groundwater level, construction on fills, adjacent excavation and underground excavation can cause significant differential settlement in a structure [3-6].
Case no. 1: Construction on Fill and Adjacent to Excavation
The first case is a 4-story building located in Tehran, Iran [7]. As depicted in Figure 2 the building experienced instability in form of rotation. The damages appeared as internal and external cracks as shown in Figure 3. Observations have shown cracking was more considerable in upper floors, which indicates there have been other factors influencing the rotation apart from land sliding. Therefore, a comprehensive investigation has been carried out to find out the causes of this instability. Overall, three factors were considered to be as the main causes. Firstly, the building was built partly on a fill, which has led to nonuniform settlement and consequently rotation of the building. In addition, in the structural design, the bracing system designed for this building was asymmetric which has caused an additional torsion in the building. Furthermore, the building was adjacent to an excavation, which has caused lateral displacement, and subsequently, rotation of the building.
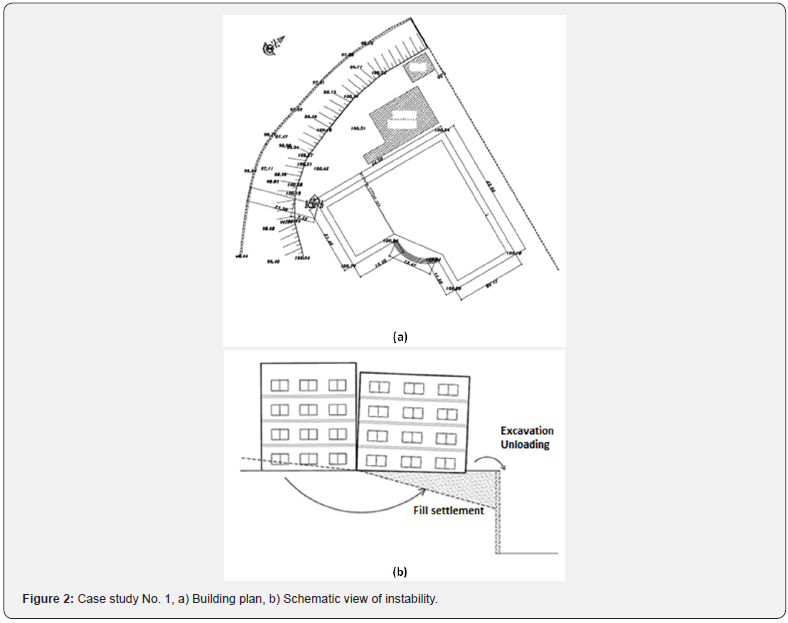
Case No. 2: Deficiency in Design and Construction
This case was a 6-story building located in Mazandaran Province, Iran [8]. The instability in this building has occurred during final construction stages. Initial visits from the site showed that the columns in six parts of the mat foundation has experienced punching shear failure, with the settlement values varying between 5 and 20cm. This differential settlement has caused turning in the building, and subsequently, appearing damages in the appearance Figure 3.

The investigation operations included boring of four test pits (TP1 to TP4) using an auger, depth of which is presented in Table 1 site soil consisted of a non-engineered fill layer with 1m thickness, underlain by a layer of fine clay with low plasticity in brown, which was classified as CL according to the Unified soil classification. Also, an intermittent layer of fine sand was observed in the depth of 10 to 11m. The SPT number values in the mentioned layer varied between 8 to 11 per 30cm penetration and the groundwater level was at the depth of 2m. Therefore, the site soil did not suffice the applied loads, which could bear the approximate load of a three-story building Figure 4.
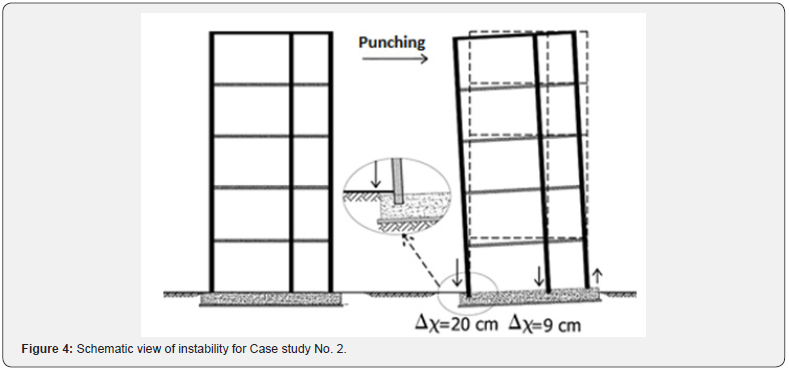

Several factors have caused this instability all of which were related to construction stage:
a) The thickness of the mat foundation was 70cm according to the design, while the thickness of the constructed foundation was 60cm.
b) Eliminating the foundation heel for about 110cm in the northern and southern side, and 20cm in the western side.
c) The compressive strength of the concrete was not sufficient either (89 to 167kg/cm2 according to the coring samples instead of 210kg/cm2).
d) Another external cause was considered to be the accumulation of the materials in the west side of the building on various floors which has led to the non-uniform settlement of the building Figure 5&6.
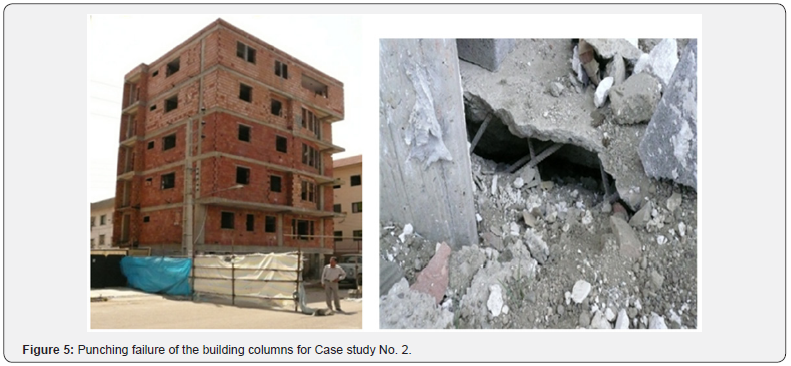
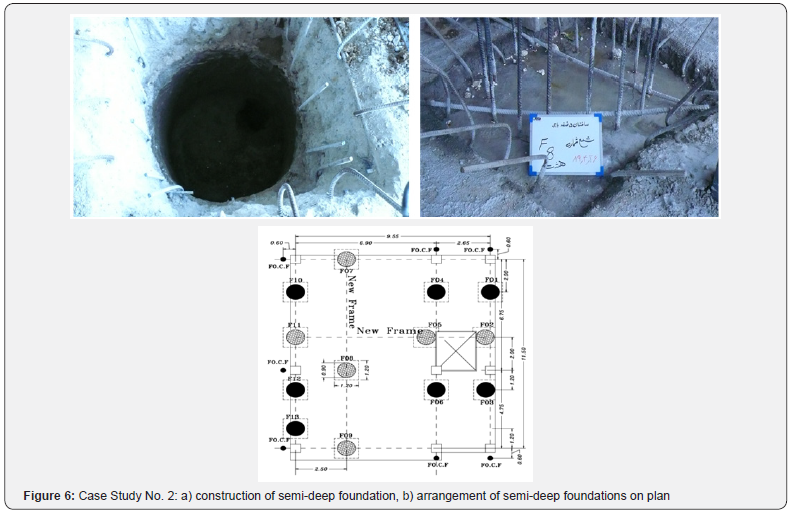
In order to cease the problem, in the first step, the substructure was improved by semi-deep foundations. This measure provided an appropriate support for jacks, and increased the foundation bearing capacity along with preventing the differential settlements and punching failure. It also improved the uplift capacity of the foundation. Then, the building was brought back to its initial condition by jacking. The final step was strengthening the substructure which was performed by improving the geotechnical properties of soil by means of semi-deep foundations. Furthermore, the punched columns were retrofitted and improved by additional bar cages and high-strength concrete. Finally, a supplementary mat foundation was constructed with the thickness of 40cm over the existing foundation. The graphical presentation of the modification measures is depicted in Figure 7.
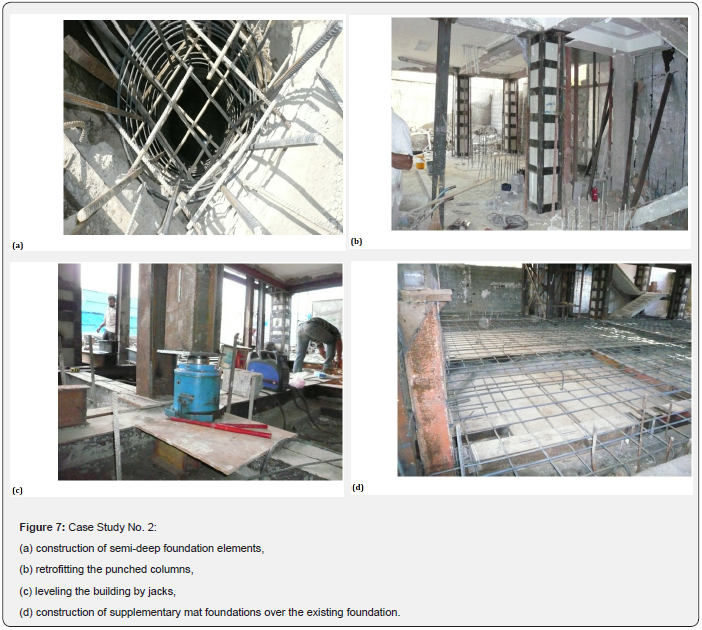
Case No. 3: Induced Settlement
The third case study is about the settlement induced on a building due to the adjacent construction of a new building as shown in Figure 8 [9]. It was located in Mazandaran Province near the Caspian Sea shoreline, Iran, and the site soil profile consisted of a watery clay down to the depth of 4m, underlain by a sand layer in depth 4 to 6m. Following this layer, there was a layer of clay over the depth of 6 to 10m followed by a dense sand layer.
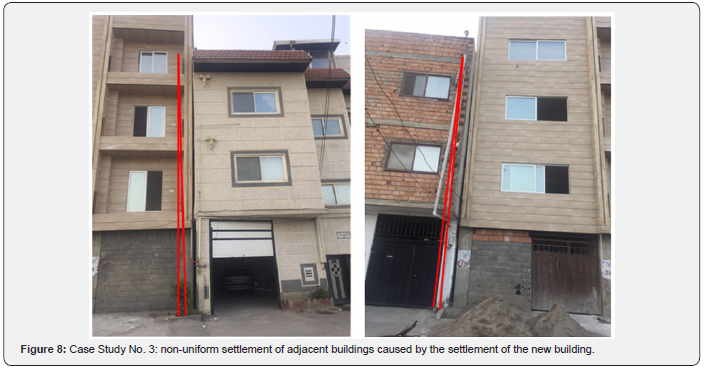
The structure is a residential three-story building, with allocated dead and live loads equal to 700kg/m2 and 200kg/m2, respectively. The initial foundation system was a strip foundation with the total area of 48m2 and contact stress of approximately 6t/m2. The foundation system sufficed the geotechnical criteria against applied loads. However, the construction of the four-story building in the west side of the current building has imposed stress of about 8t/m2. Considering the overlap of the stress bulbs, the stress below the existing structure has increased up to 14t/m2, which exceeds the allowable bearing capacity of 7t/m2.
Because of the clay layer in superficial surfaces, more differential settlement is anticipated as the consolidation occurs with time.
To solve this issue, it was required to improve the subsoil property. In this regard, employing bored piles or micropiles have been proposed in combination with the existing footing so that in addition to increasing the bearing capacity, tensile capacity against seismic loads and decreasing the stresses caused by neighboring, it provides more promising serviceability performance and restricts the settlements.
In order to design and assess the sufficiency of the new foundation system against new conditions, i.e. the loads from the structure itself and the imposed load from adjacent construction, a numerical analysis has been carried out.
Numerical modeling for settlement analysis
PLAXIS 3D FOUNDATION was used for numerical modeling. The soil characteristics used in the model are presented in Table 2.

The foundation was simulated in three conditions:
a) Initial geometry and design loads
b) Initial geometry and design loads plus load imposed by adjacent construction
c) Improved foundation and design loads plus load imposed by adjacent construction.
Figure 9 demonstrates the soil layers as well as foundation geometry before and after modifications. As presented, for the enhanced foundation, eight bored piles were added in different parts of the existing foundation.

The results of settlement analyses are shown in Figure 10. Figure 10(a-c) are the settlement contours for above-mentioned models 1 to 3, respectively. It can be inferred by the results that the minimum and maximum settlement of the initial foundation was 54mm in center and 49mm in the peripheral area, respectively. The differential settlement is therefore 5mm which is within the allowable range. However, according to Figure 10b, when applying additional load in the west side of the foundation, the maximum settlement occurs in the west part of the foundation, which equals 140mm. Also, the minimum settlement pertains to the east side of the foundation which is 76mm. Consequently, the differential settlement is 64mm [10].
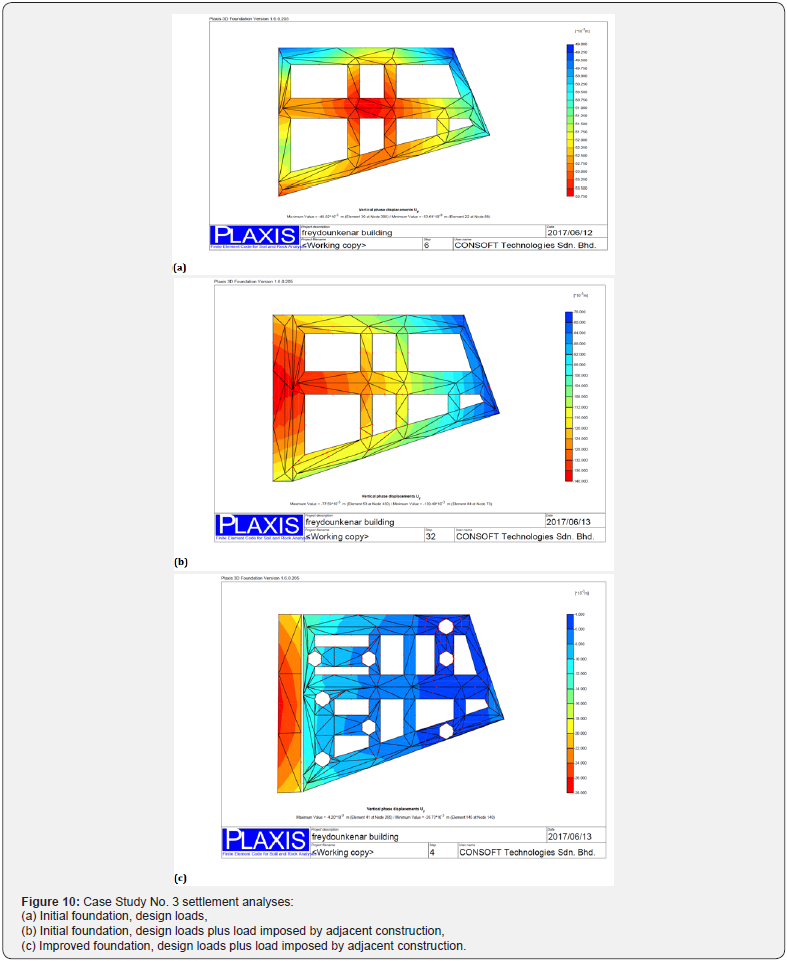
For improving the performance of the foundations, eight bored piles were considered with the embedment length and diameter of 11m and 1000mm, respectively. According to Figure 10c, employing additional piles results in significant decrease in the values of settlement, subsequently, providing safe performance.
It should be mentioned that employing these piles, in addition to increasing the bearing capacity and reducing settlement, provides higher capacity against lateral loads and instability of soil at shallower depths [11,12].
Conclusion
One of the major considerations for construction in urban areas is the effect of induced stresses due to adjacent structures. If adequate preventions are not provided in construction, it may have adverse effects on existing structures, in terms of imposed stress or differential displacement, subsequently causing serviceability problems and damages to existing structures including differential settlement, punching bearing capacity failure, and building rotation.
Three building case studies have been reviewed, in which the construction adjacent to a building caused significant damages to existing structures. The buildings were 4 to 6 stories built on shallow footings. The damages mainly occurred as serviceability issues, building rotation and cracks which were more significant in upper floors. The investigations showed that the main reason was stress variations, either loading or unloading, which imposed extra underground stress, leading to punching failure and differential settlement. In addition, other factors such as non-uniform loading, locating building partly on non-engineered fills as well as non-conservative design and poor construction have intensified the damages.
Numerical modeling analyses indicate that employing additional short bored piles in conjunction with the existing piled-strip footing significantly reduced the differential settlement values. In addition, using short bored piles would increase tensile capacity of foundation as well as the bearing capacity against lateral loads. The new retrofitted foundation was capable of bearing any other changes in environmental conditions such as groundwater level changes, passing heavy traffic on the adjacent street, probable earthquakes and rotations.
For projects encountering neighboring construction, a few modification measures can be employed to cease the progressive damaging process.
a) Enhancing subsoil properties within the influence zone by soil improvement techniques feasible for the project.
b) Increasing foundation bearing capacity by employing supplementary foundation elements, preferably semi-deep or deep. In this regard, bored piles as well as micropiles are considered to be an appropriate options depending on the feasibility for a specific project.
c) Jacking so as to reduce the undesirable settlement, and bring the building back to initial condition.
d) Providing safe and sufficient connection between the old foundation and added elements, in order for long-term integrated performance.
References
- Finno RJ, Bryson LS (2002) Response of building adjacent to stiff excavation support system in soft clay. Journal of performance of constructed facilities 16(1): 10-20.
- Kastner R, Standing J, Kjekstad O (Eds.), (2003) Avoiding damage caused by soil-structure interaction: Lessons learnt from case histories. Thomas Telford.
- O’Rourke TD (1981) Ground movements caused by braced excavations. Journal of Geotechnical and Geoenvironmental Engineering, 107(ASCE 16511).
- Khoiri M, Ou CY (2013) Evaluation of deformation parameter for deep excavation in sand through case histories. Computers and Geotechnics 47: 57-67.
- Eslami A, Veiskarami M, Eslami MM (2012) Study on optimized piled-raft foundations (PRF) performance with connected and nonconnected piles-three case histories. International Journal of Civil Engineering 10(2): 100-111.
- Eslami A, Golafzani SH, Chenari RJ (2016) Assessment of Babolsar concrete pedestrian bridge failure for 1964 flood event and retrofitting practice. Engineering Failure Analysis 68: 101-112.
- Shame Consulting Engineering Co (2004) Complementary geotechnical investigation, analysis and design of retrofit substructure system for Azad University building. Report.
- Shame Consulting Engineering Co (2014) Analysis and design of retrofit substructure system for Babol building. Report.
- Shame Consulting Engineering Co (2017) Complementary geotechnical investigation, analysis and design of retrofit substructure system for Fereidunkenar building. Report.
- Driscoll R (1995) Assessment of damage in low-rise buildings with particular reference to progressive foundation movement. Building Research Establishment (BRE) Digest, (251).
- Eslami A (2007) Foundation engineering, design and construction. Building and Construction Research Press, No. 437.
- Moghaddasi H (2015) Management and modification of damages caused by neighboring buildings in urban areas: evaluation of two case studies in Iran. MSc Thesis, Amirkabir University of Technology.









